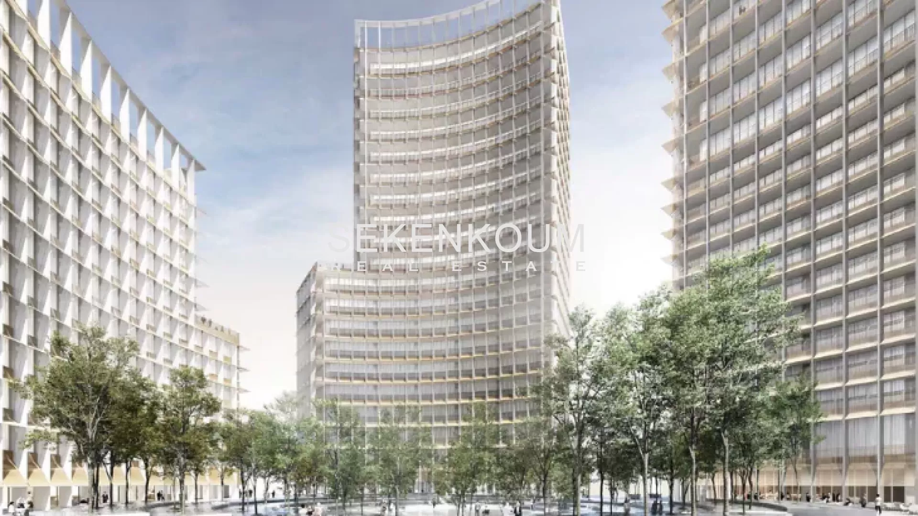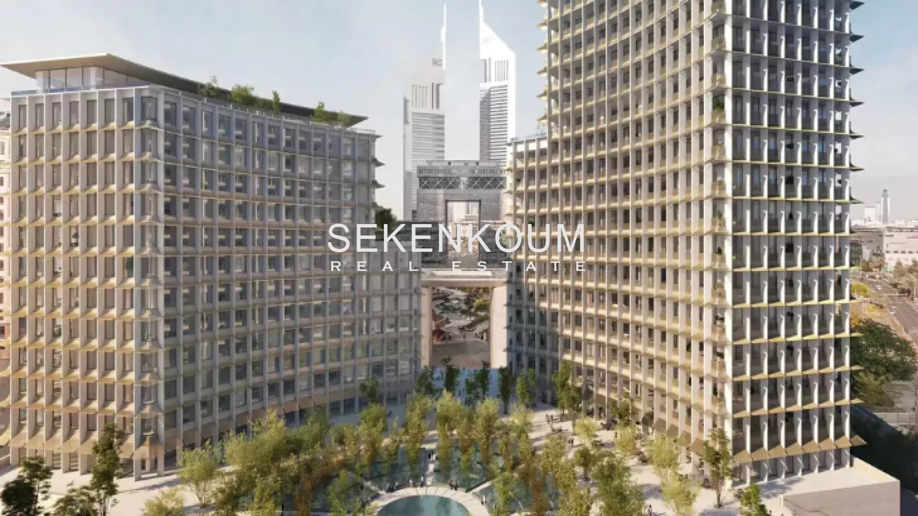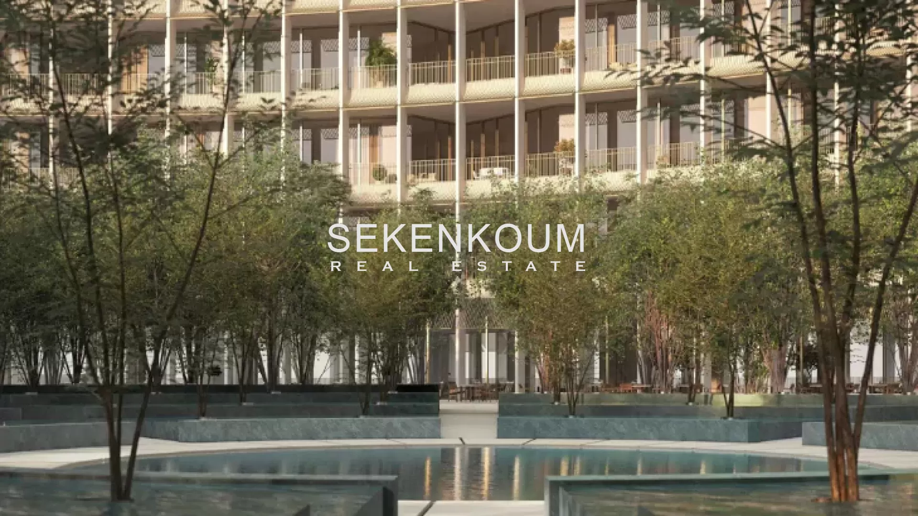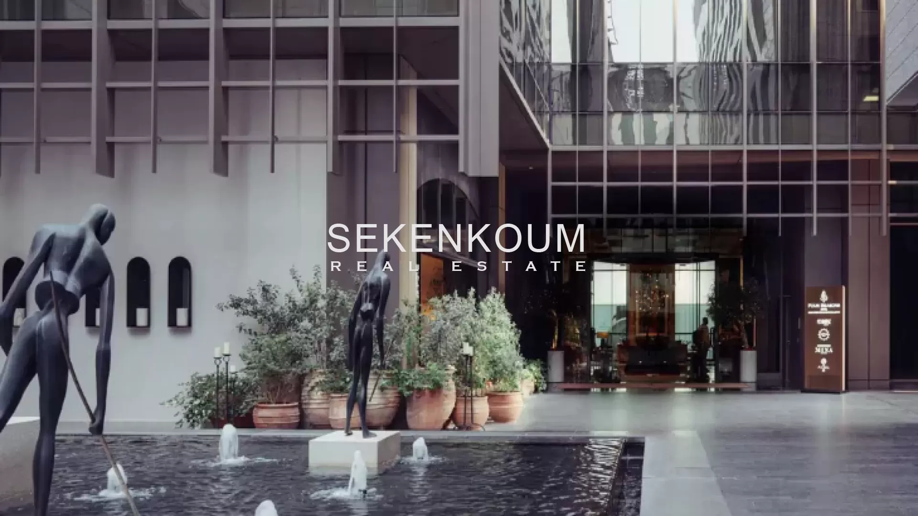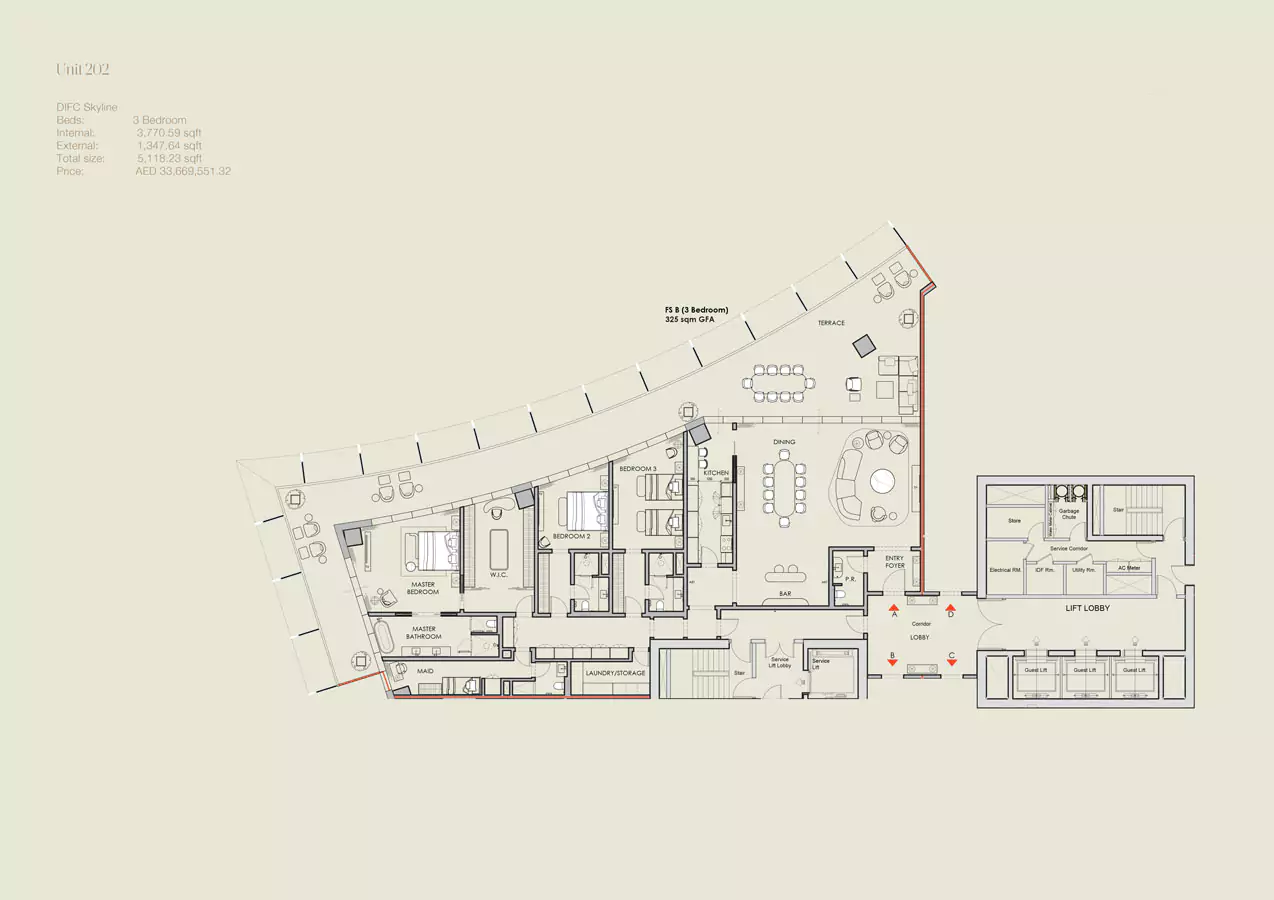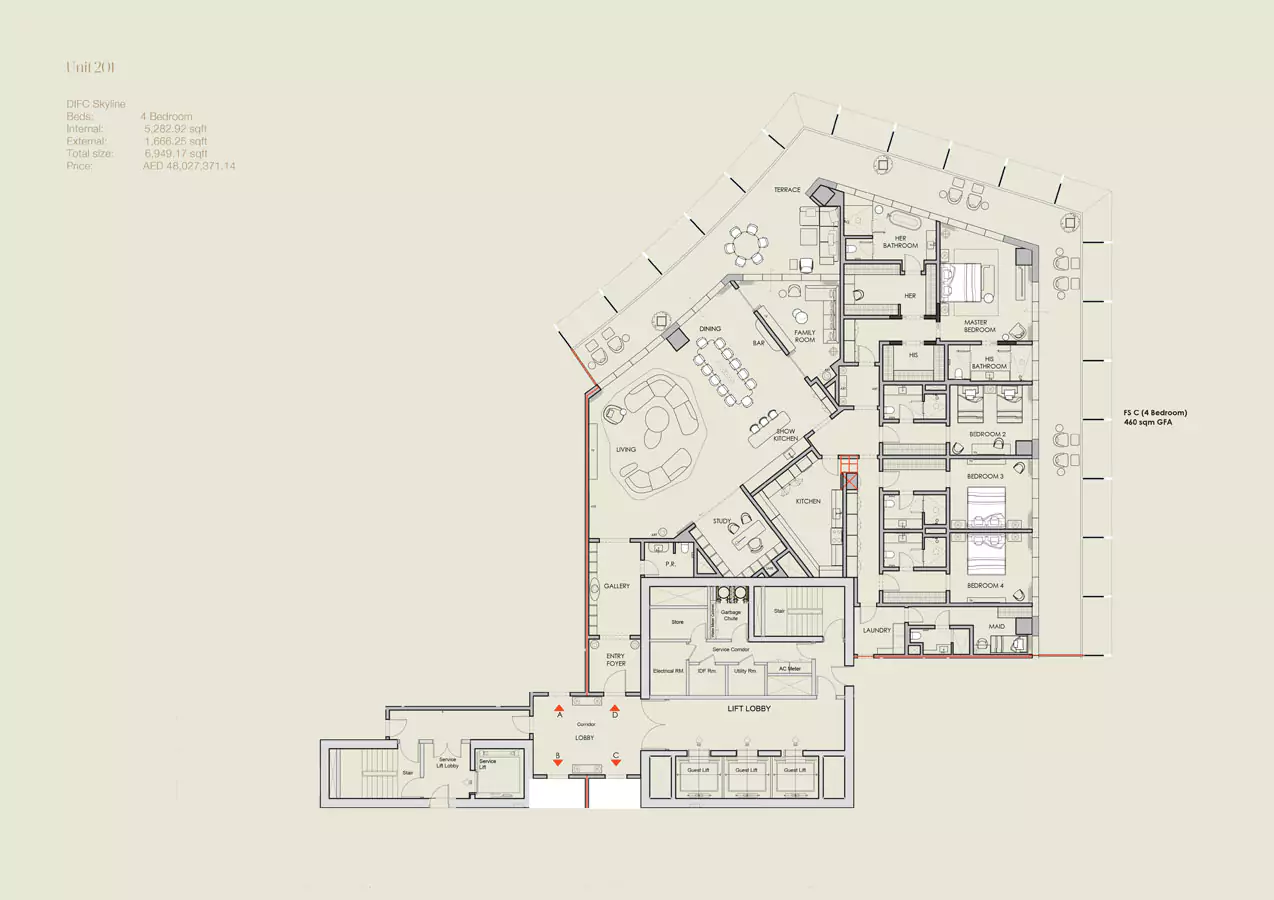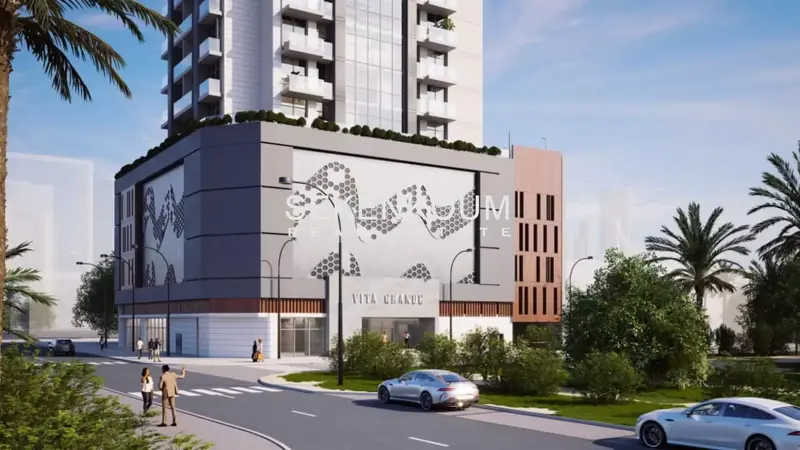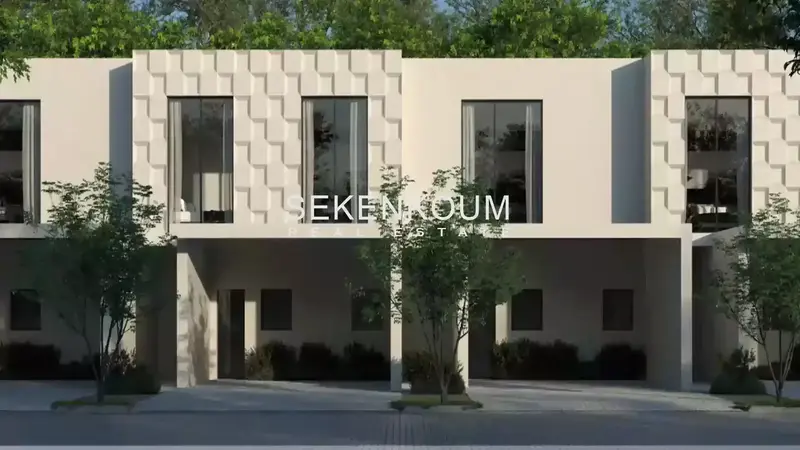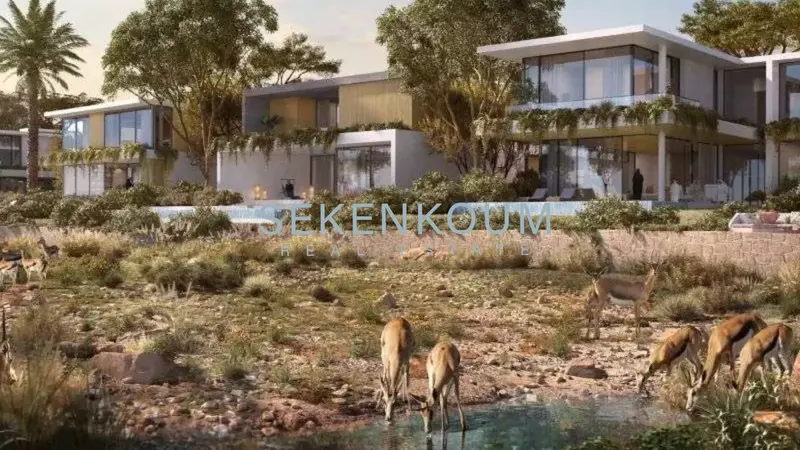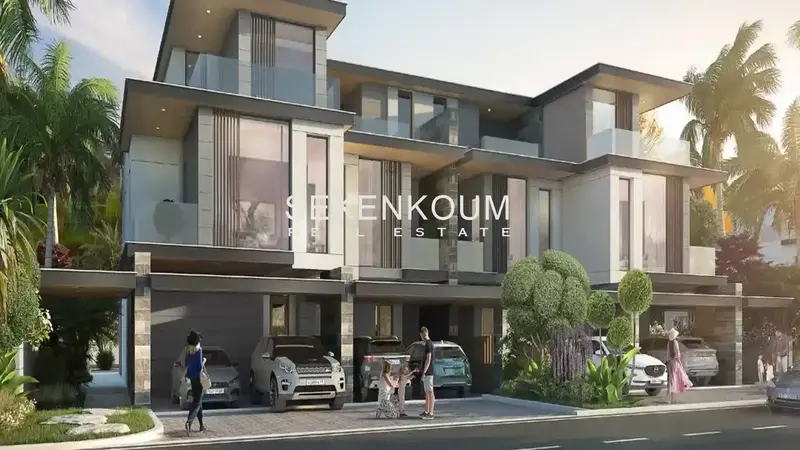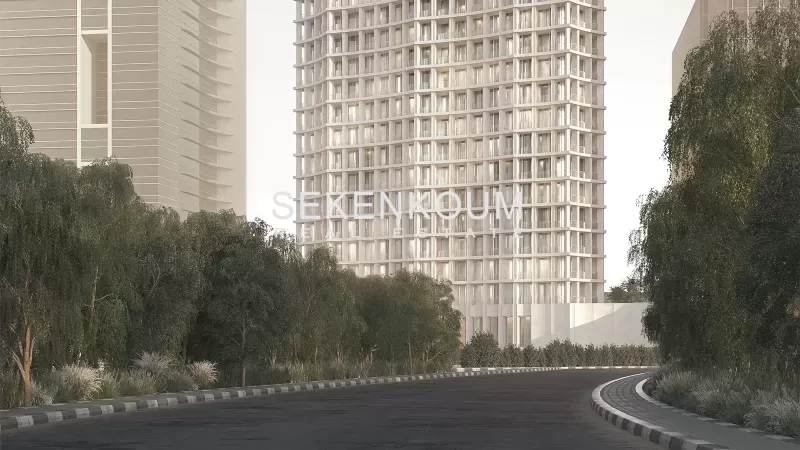Ultra Luxury Apartments & Penthouses in DIFC, Dubai
This project is an ultra-luxury development in the thriving area of DIFC. Nestled between Park Towers and ICD Brookfield Place, the 22-storey complex has just 52 incredible units.
The architectural design was created by the Pritzker-award-winner David Chipperfield, who founded David Chipperfield Architects back in 1985. At the same time, the interiors will be executed by Tihani Design, which is a luxury hospitality design atelier with over 40 years’ experience.
Among the proposed residences in this stunning building are meticulously crafted lofts, 2-4 bedroom apartments and half & full floor penthouses. For your utmost convenience, the properties also come fully furnished. These gorgeous homes range in size from a spacious 2,799 sq. ft to an even more generous 12,325 sq. ft, providing plenty of space for comfortable living and guest entertainment.
Location of Four Seasons Private Residences Dubai at DIFC
Residents will be able to enjoy the bustling life of Dubai, with easy access to luxury hotels and coveted restaurants that are right on the doorstep of the development. Among them are:
- Residence Inn by Mariott Sheikh Zayed Road, Dubai
- The Ritz-Carlton, Dubai International Financial Centre
- Waldorf Astoria Dubai International Financial Centre
- AlSafadi Restaurant DIFC
- Bento-Ya Sheikh Zayed Road
- Chic Nonna
- Zuma Dubai
As well as the above, next to the complex is the spectacular Museum of the Future, which serves as a tribute to the national flower of the UAE; Tribulus Omanense. Not forgetting DIFC Gate Avenue, with over 300 local and international shopping outlets, fashion brands and dining spots.
- Outdoor swimming pool
- Sun deck / terrace
- Multipurpose room
- Cigar lounge
- Golf simulator
- Meeting room
- Cinema
- Male & female locker rooms
- Gym & studio
- Indoor children’s playroom
- Outdoor children’s pool & playground
- Treatment rooms
- Steam & sauna rooms
- Juice bar
