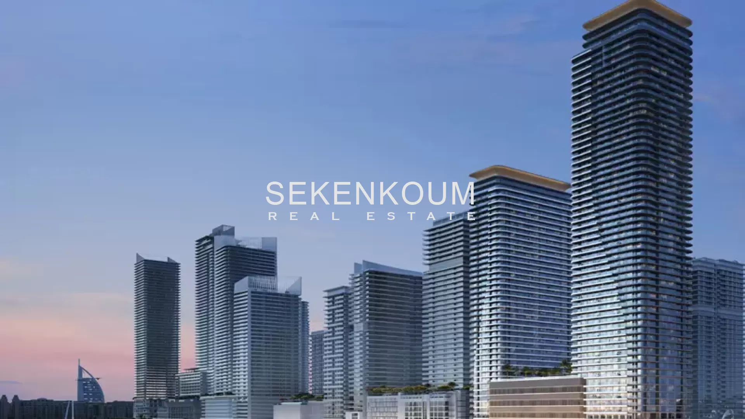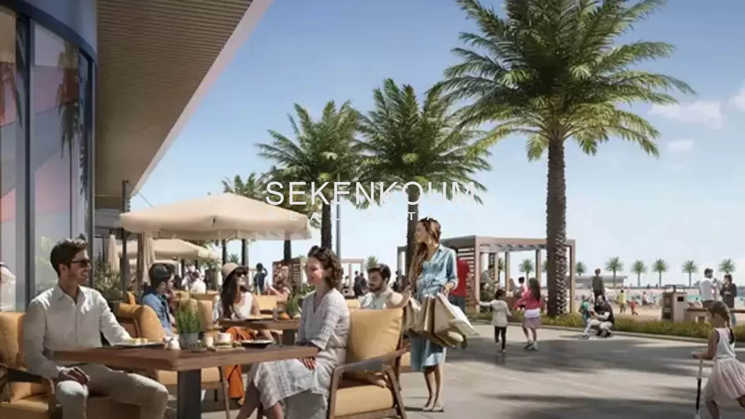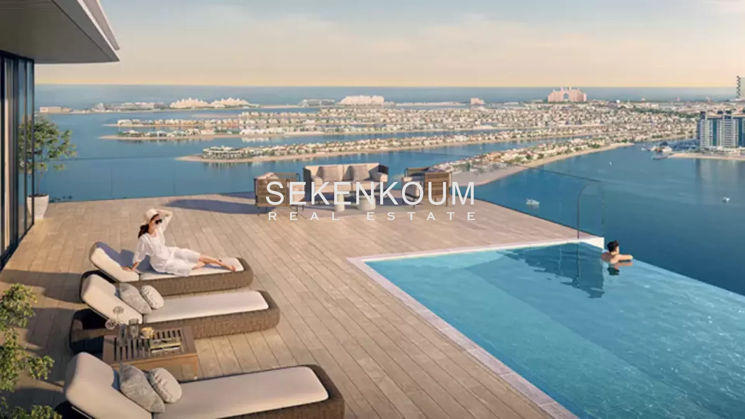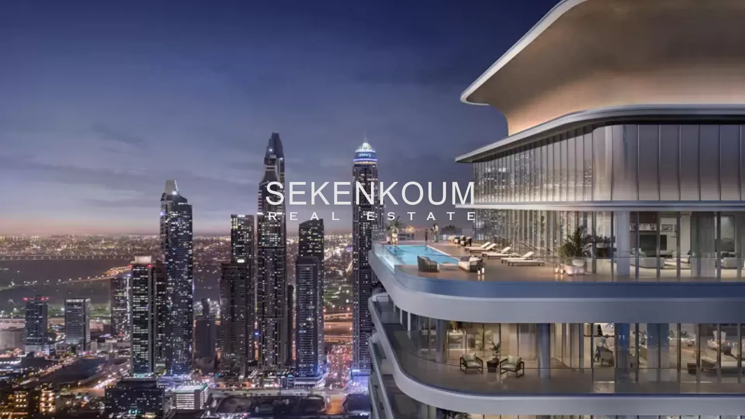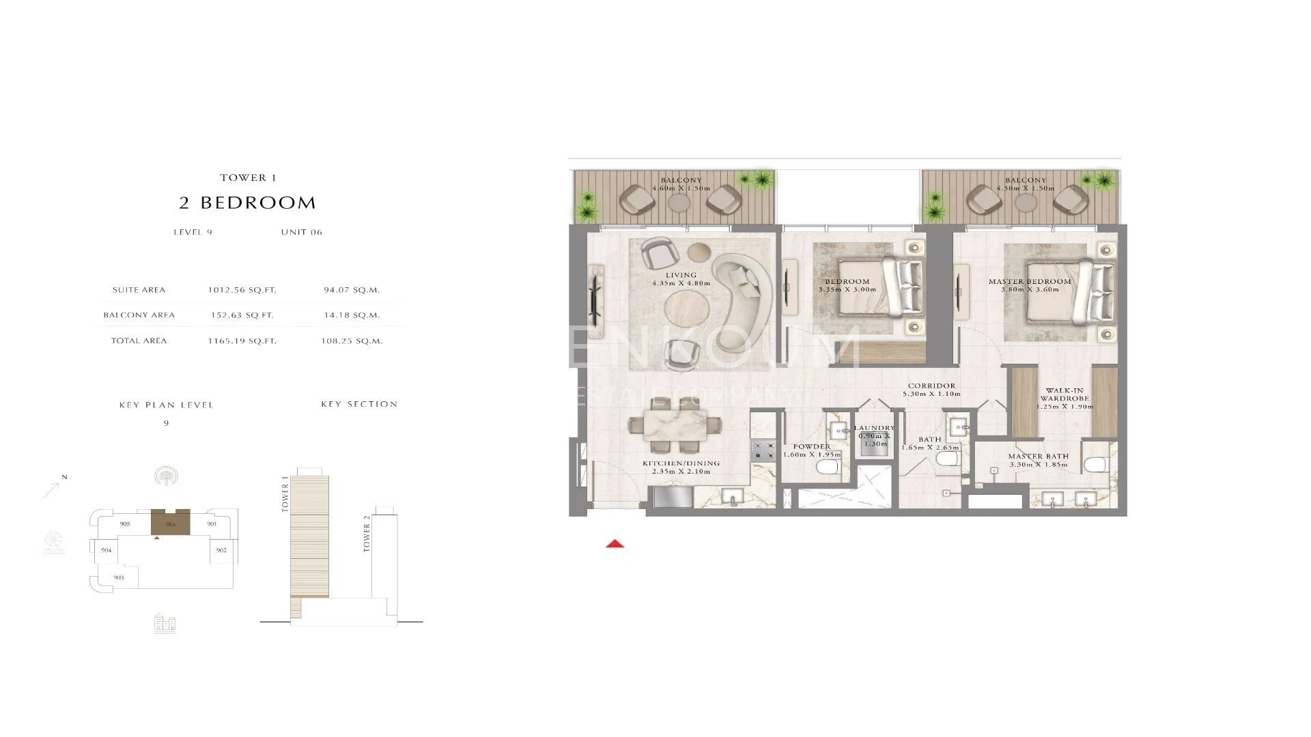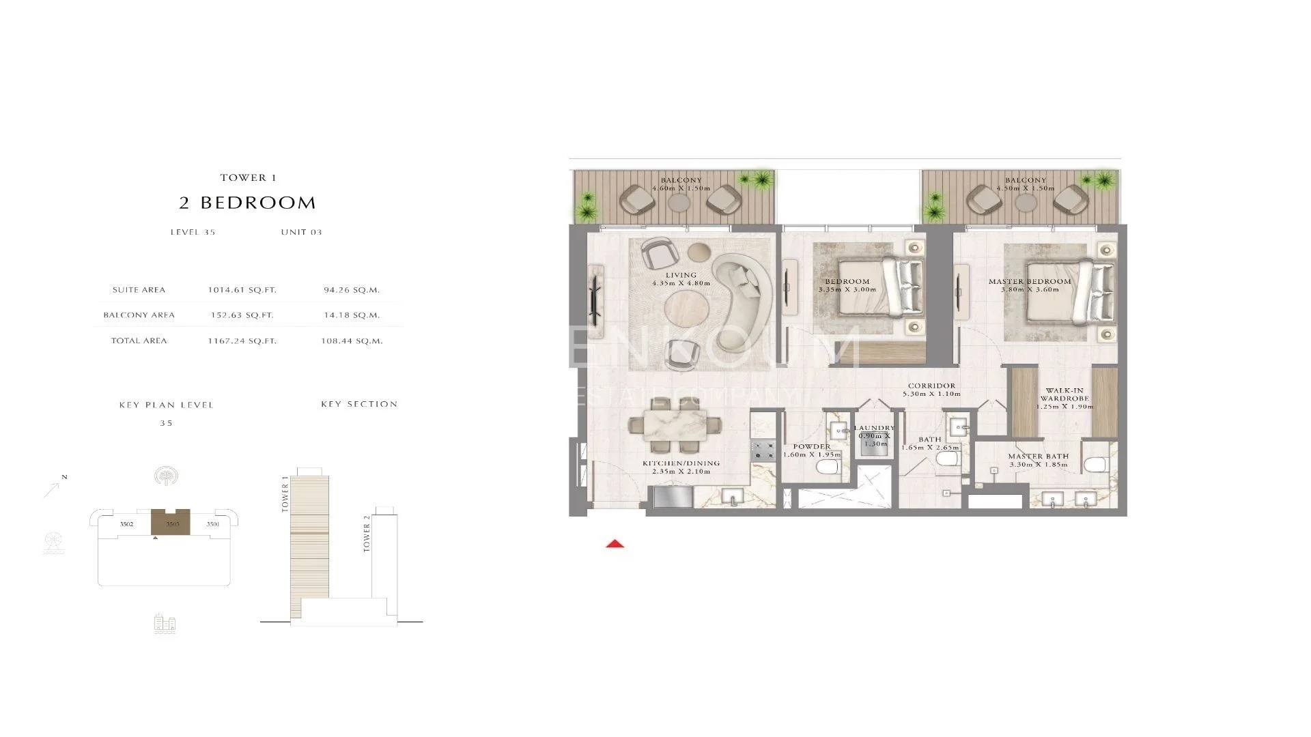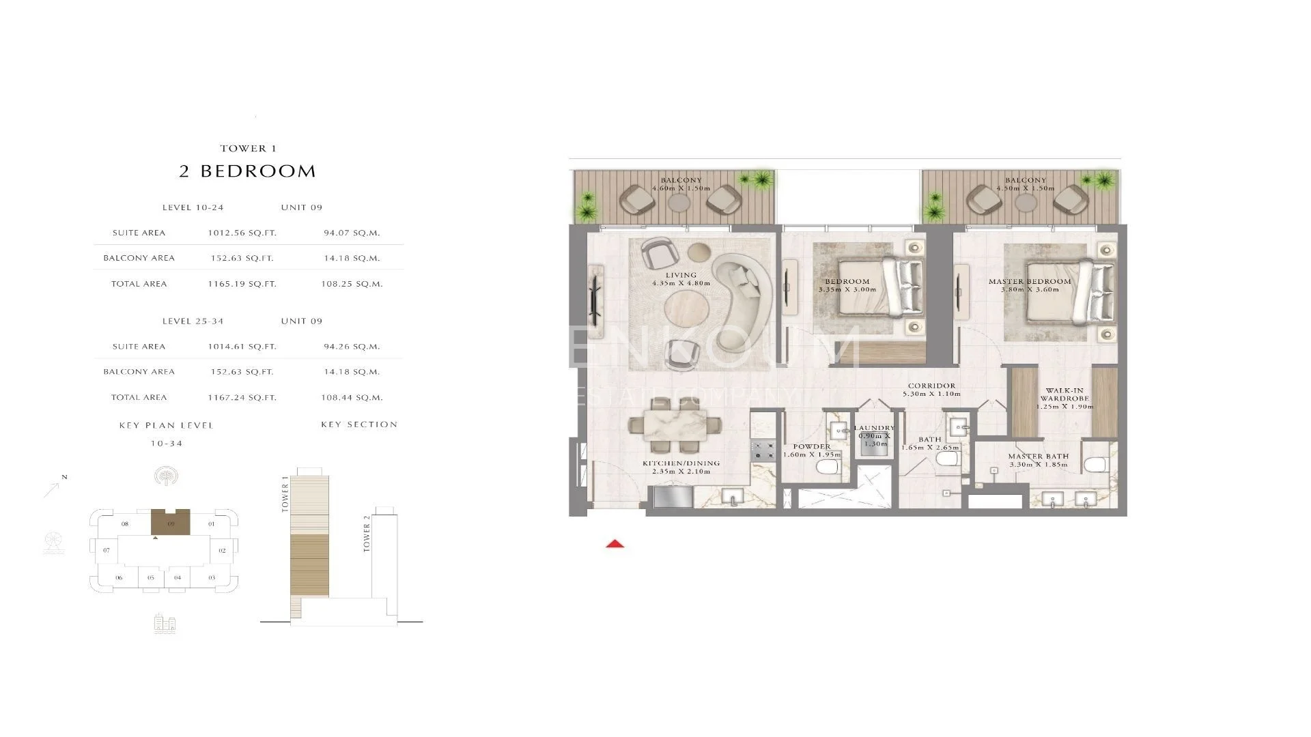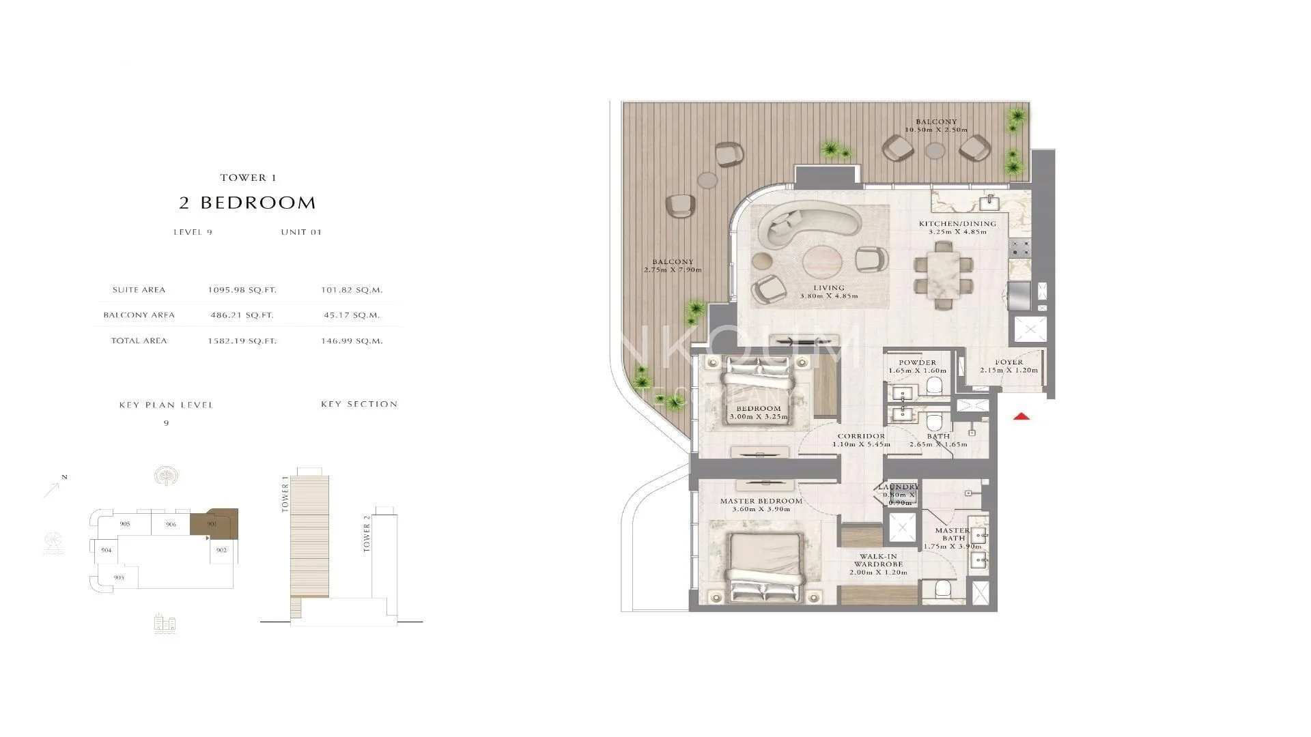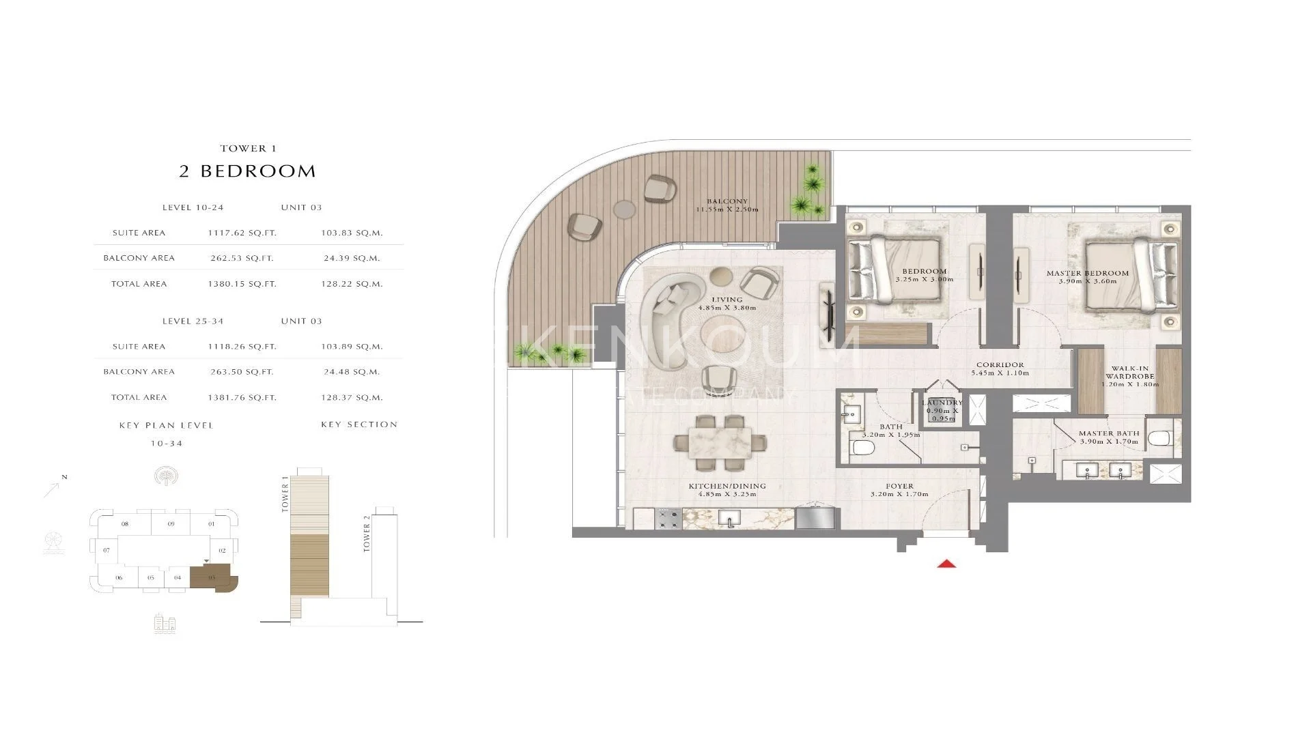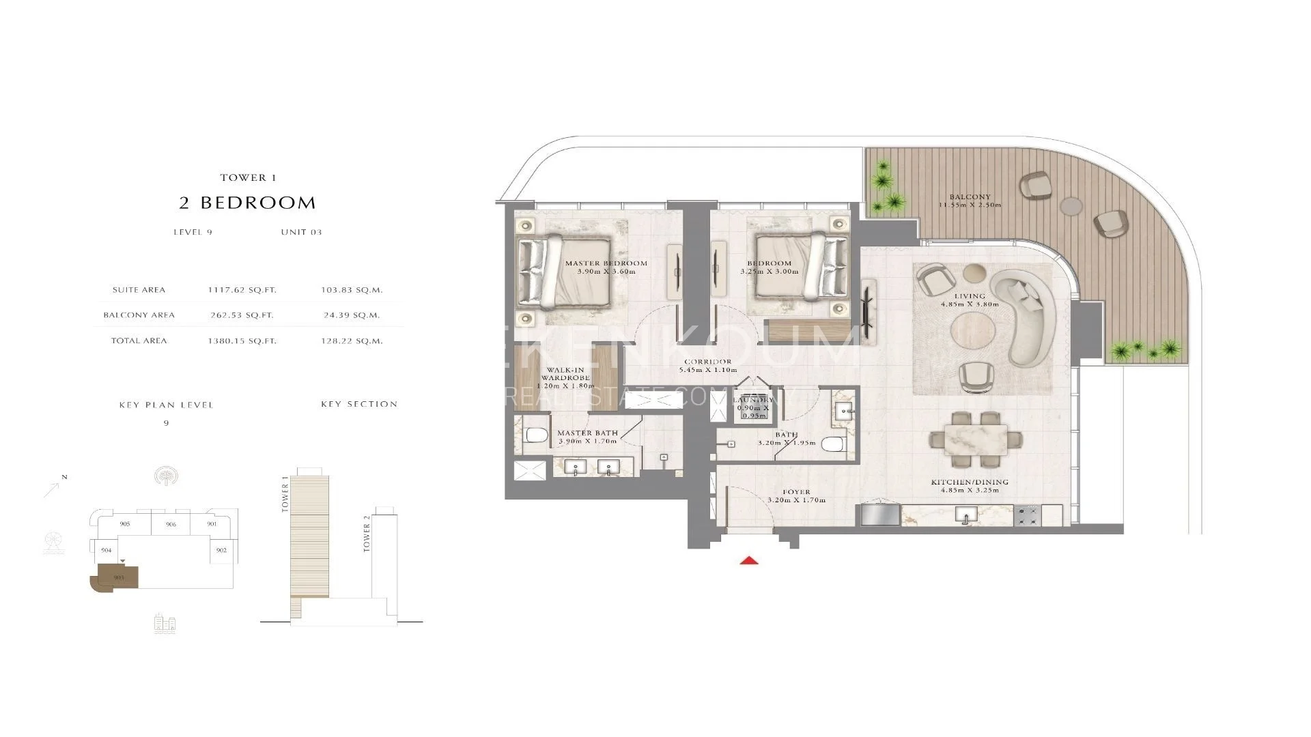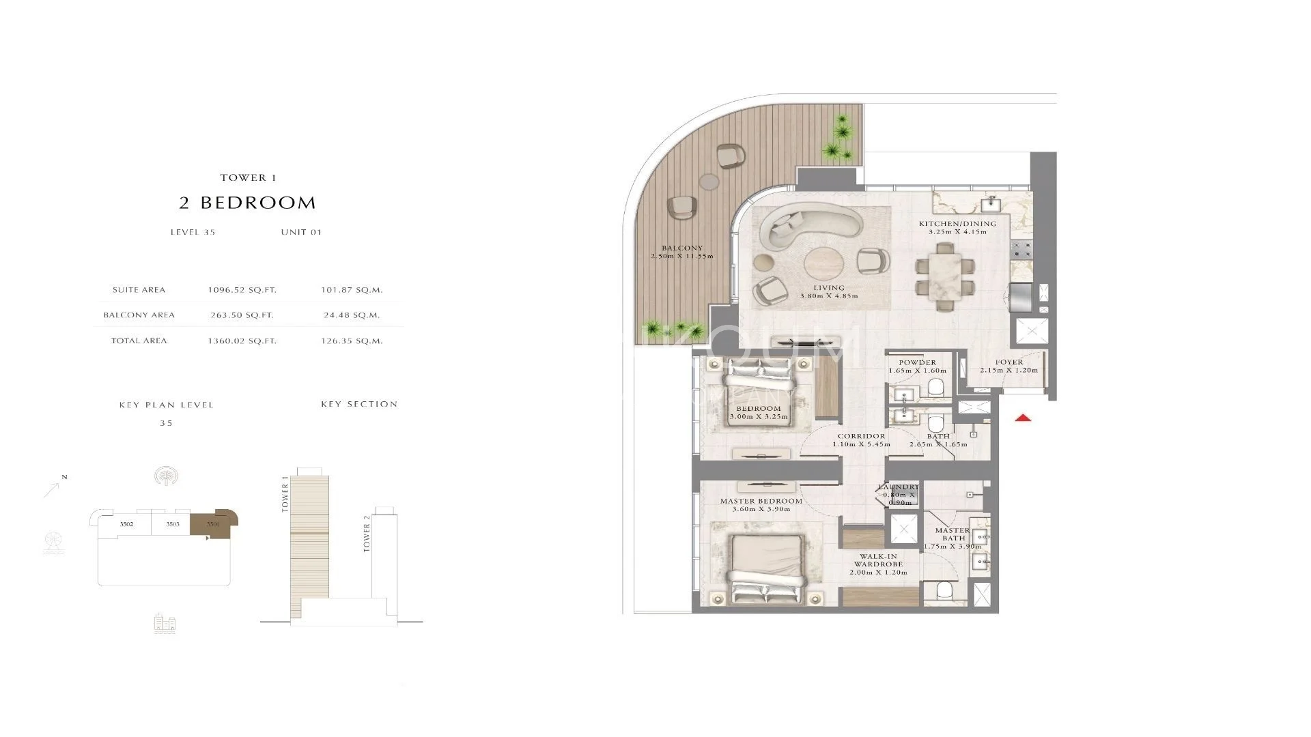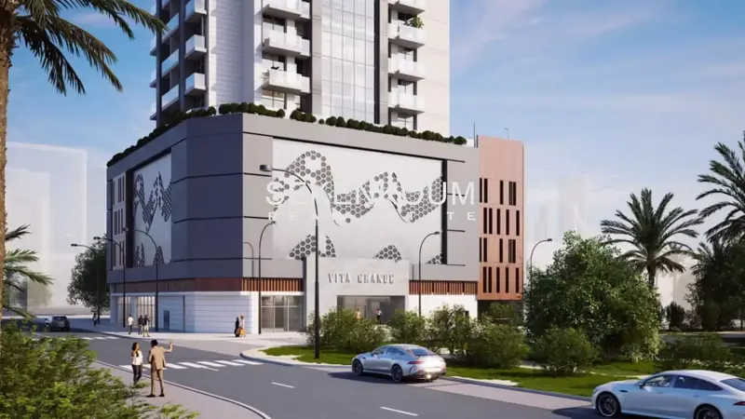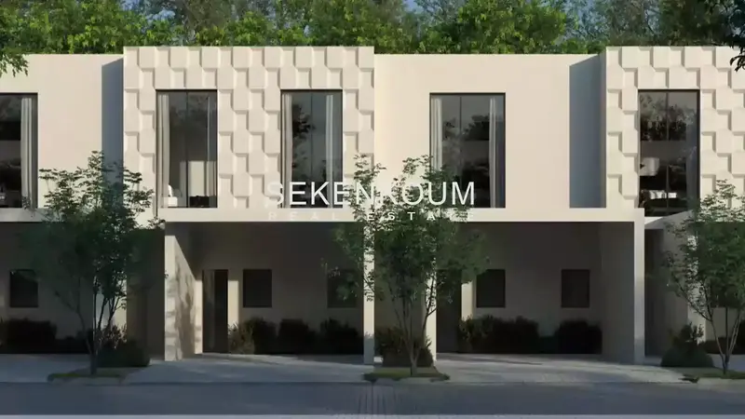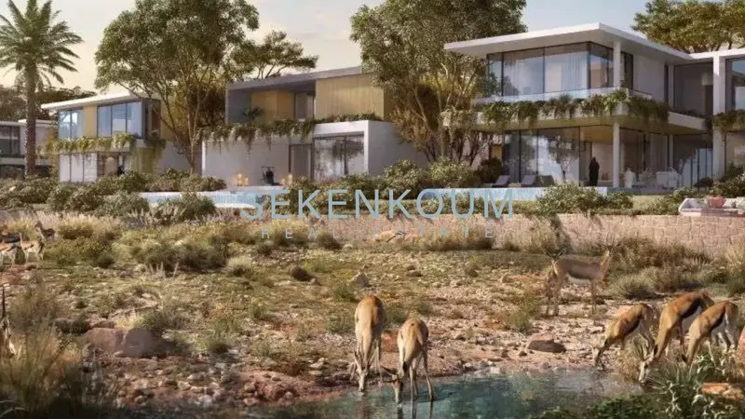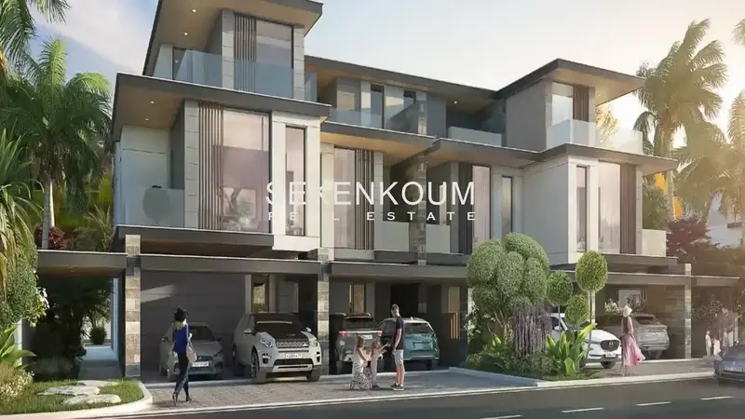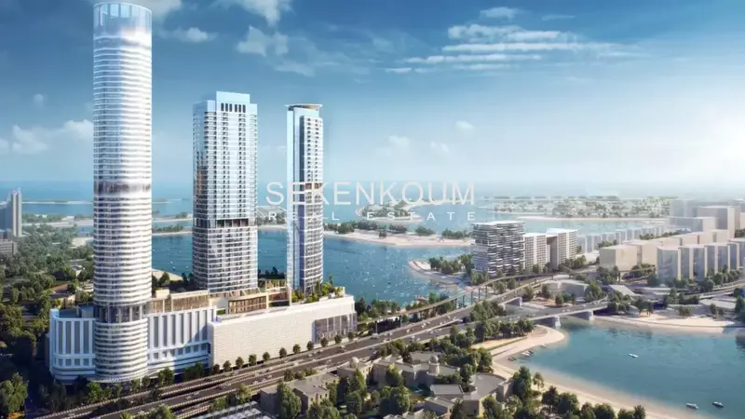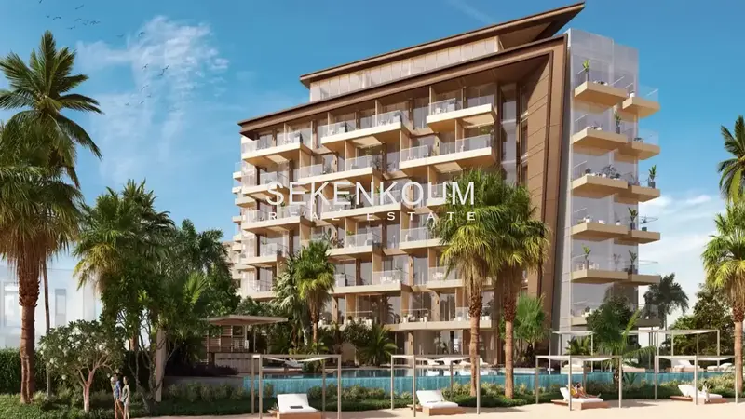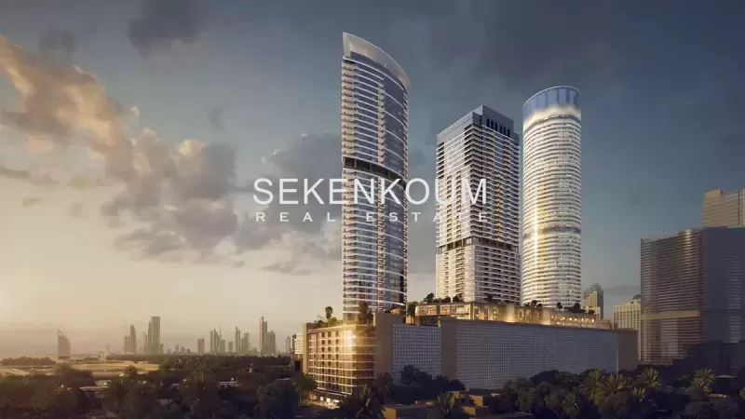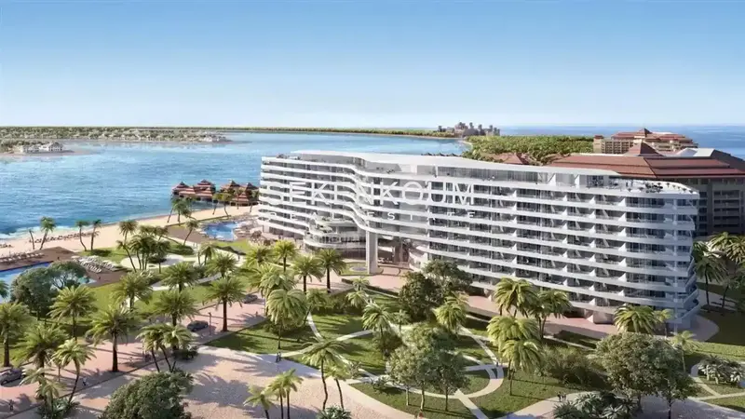2-Bedroom Beachfront Apartments in Palm Jumeirah, Dubai
The property is situated on one of the most desirable beachfront spots in Dubai Harbour, Palm Jumeirah district. This neighborhood is well connected to the rest of Dubai and is only a few minutes away from Sheikh Zayed Road.
One of the most sough-after communities in Dubai has a plethora of entertainment options, ranging from eating and nightlife to family-friendly activities.
Distance to Amenities
- Distance to the Center: 3 km
- Distance to the Beach: 50 m
- Distance to the Airports: 28 km/30 km
- Distance to the Shops: 400 m
Features of 2-Bedroom Apartments in Dubai
The complex is one of the highest on the peninsula, with two towers that stand 42 and 57 floors high. It contains houses in various formats and targets both young couples and families with children. There are 2-bedroom apartments available for sale.
The two specially designed towers feature incredible views of the Dubai Marina, Palm Jumeirah, the Dubai Harbour and the sea.
The complex contains a variety of leisure and amusement facilities, including a pool zone with the largest swimming pool in the area, a children's pool, sun loungers, a podium roof garden, a residents-only private beach, a waterfront urban plaza with retail and dining venues, a covered car park, a shaded children's play area, shaded communal areas, BBQ pods, ground-level boutiques and cafes, and a landscaped garden.
- Parking garage
- Barbecue
- Pool
- Garden
- Game Room
- children’s pool
- Restaurant
- Playground
- Infinity pool
| Type | Bedroom | Size Square(ft) | Price |
|---|---|---|---|
| Apartment | 1 | 785 | AED 4,090,000 |
| Apartment | 2 | 1377 | AED 4,940,000 |
| Apartment | 3 | 1786 | AED 9,250,000 |
