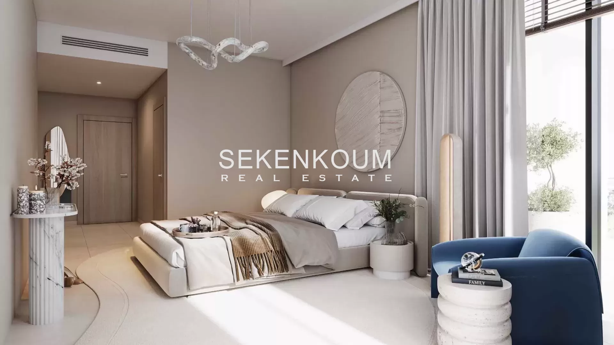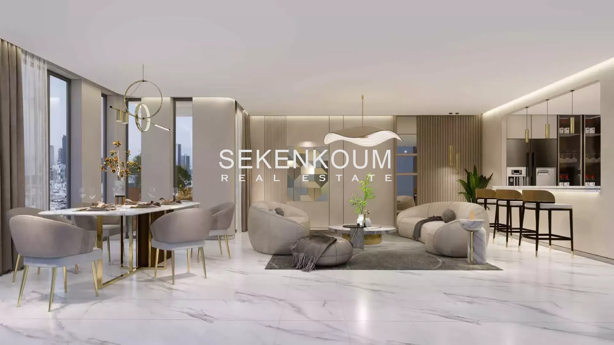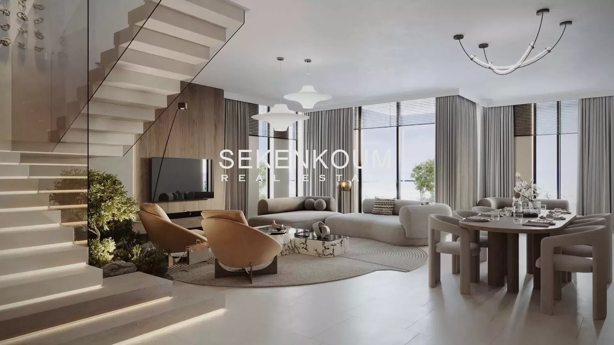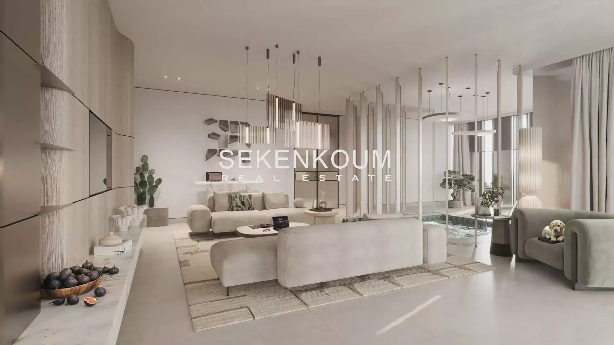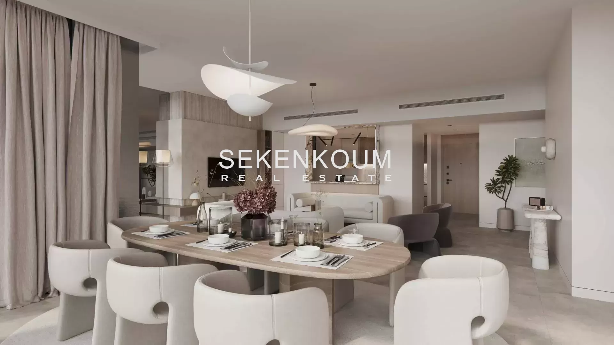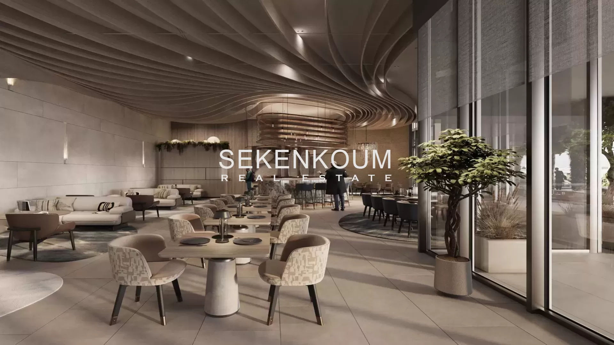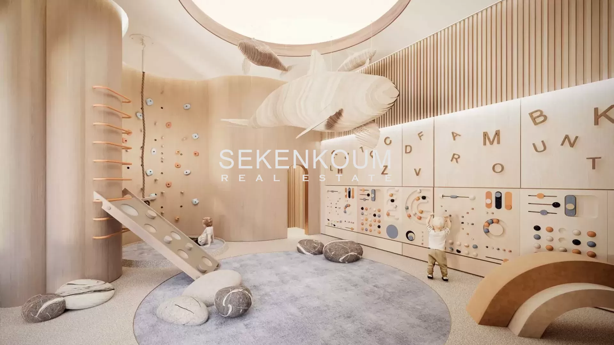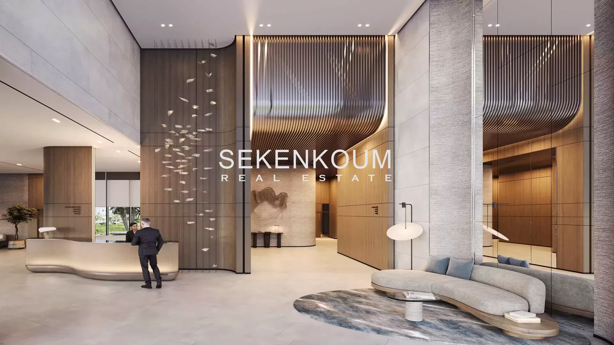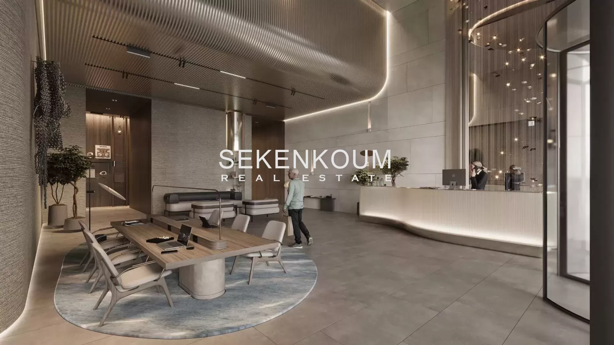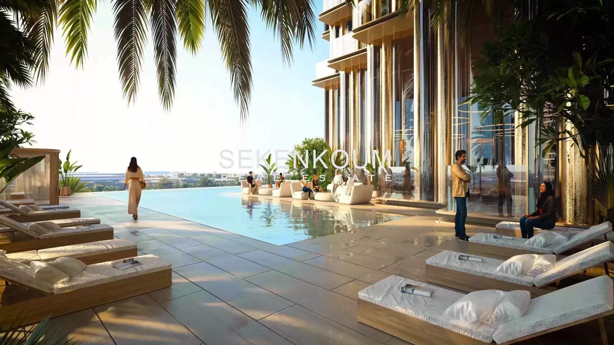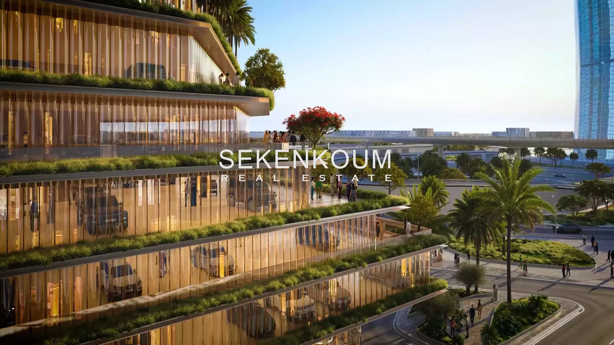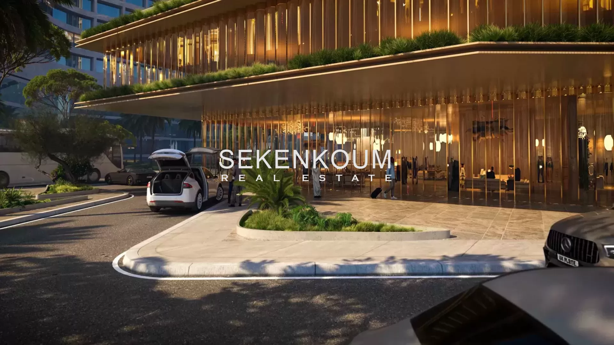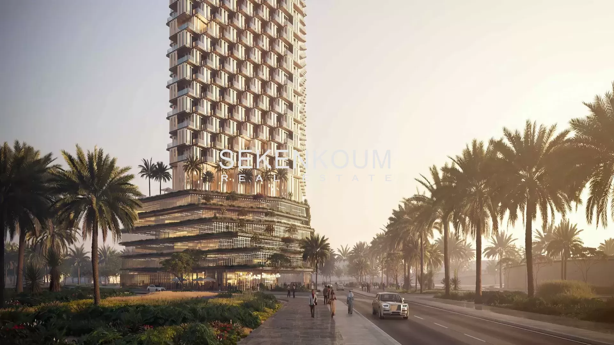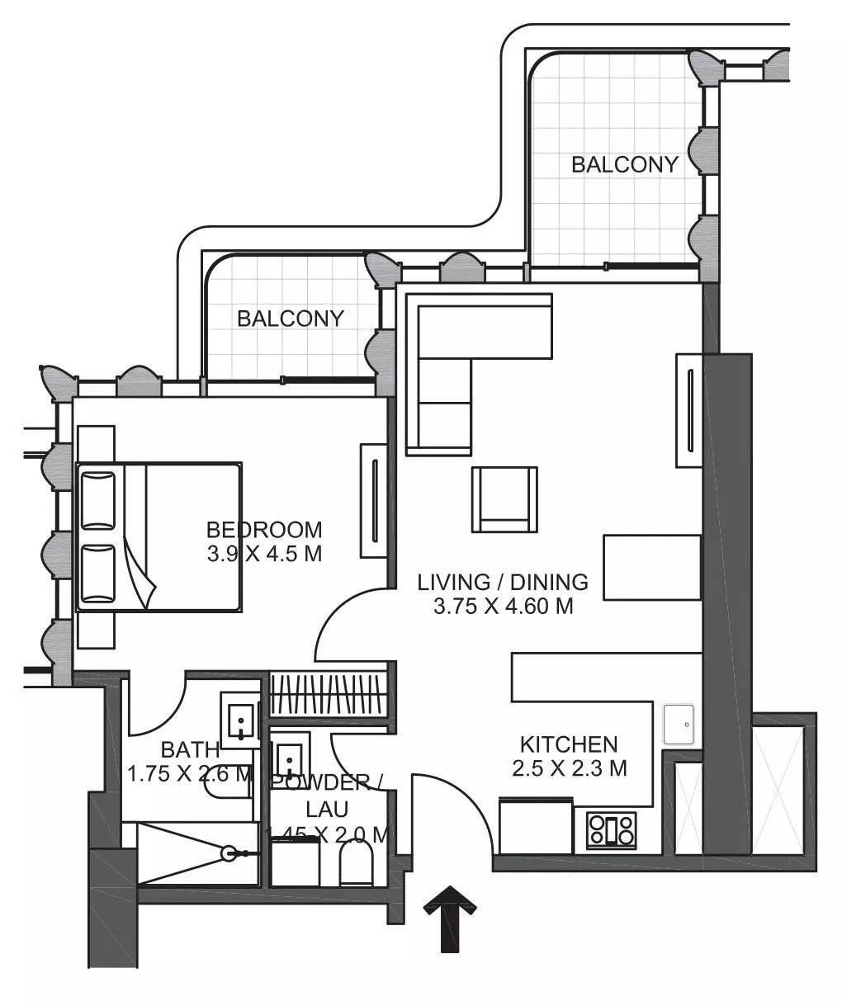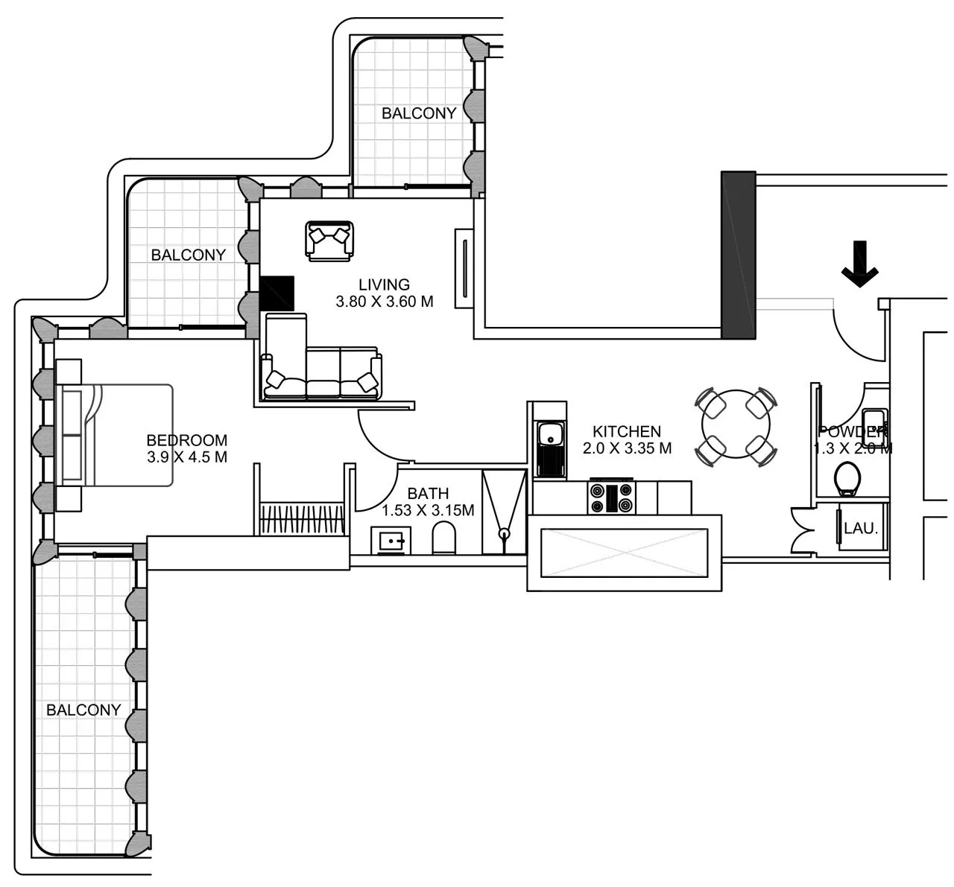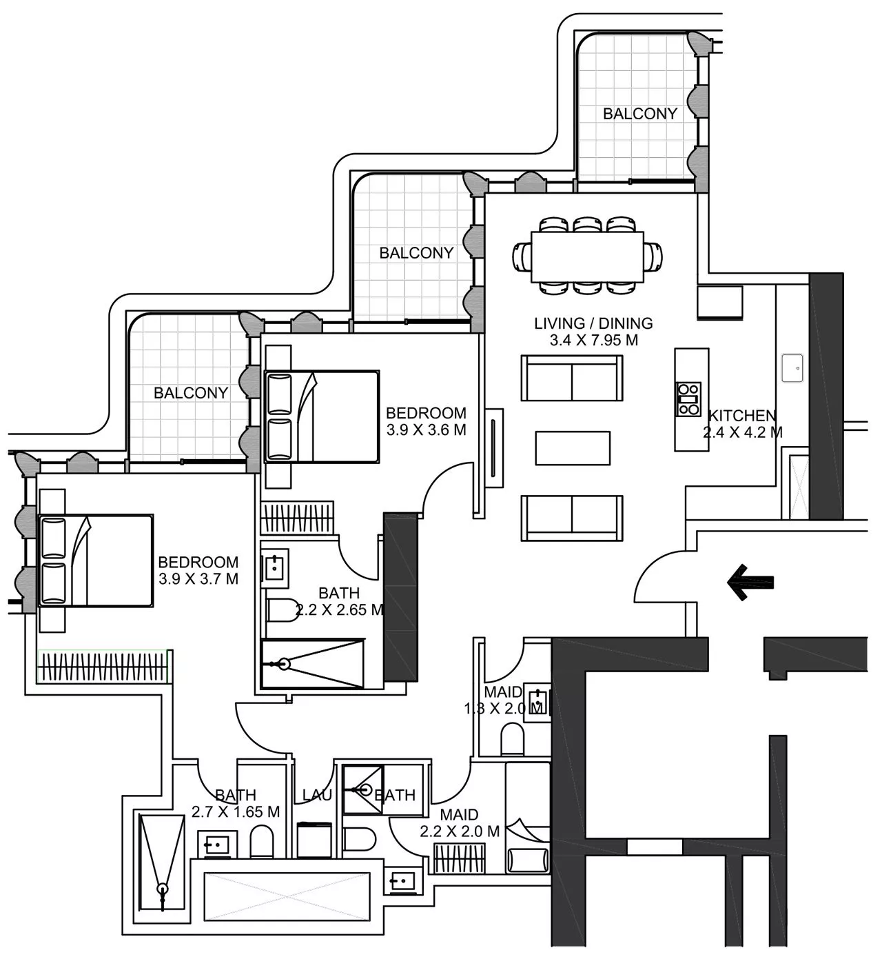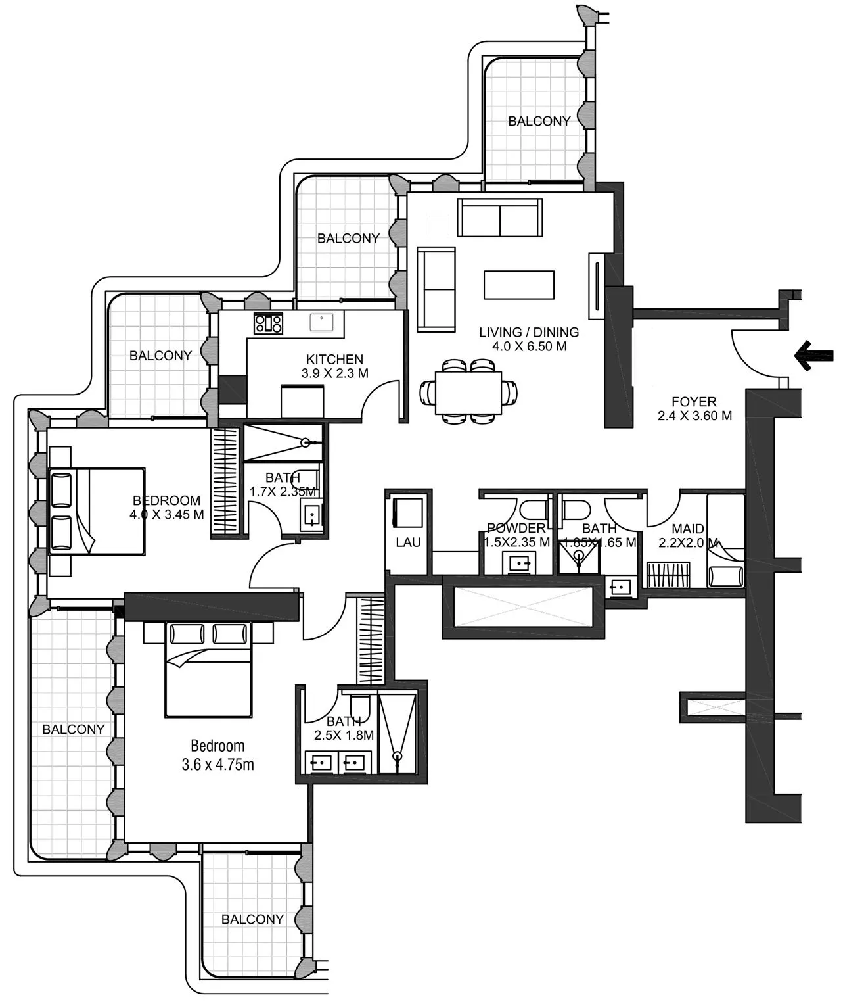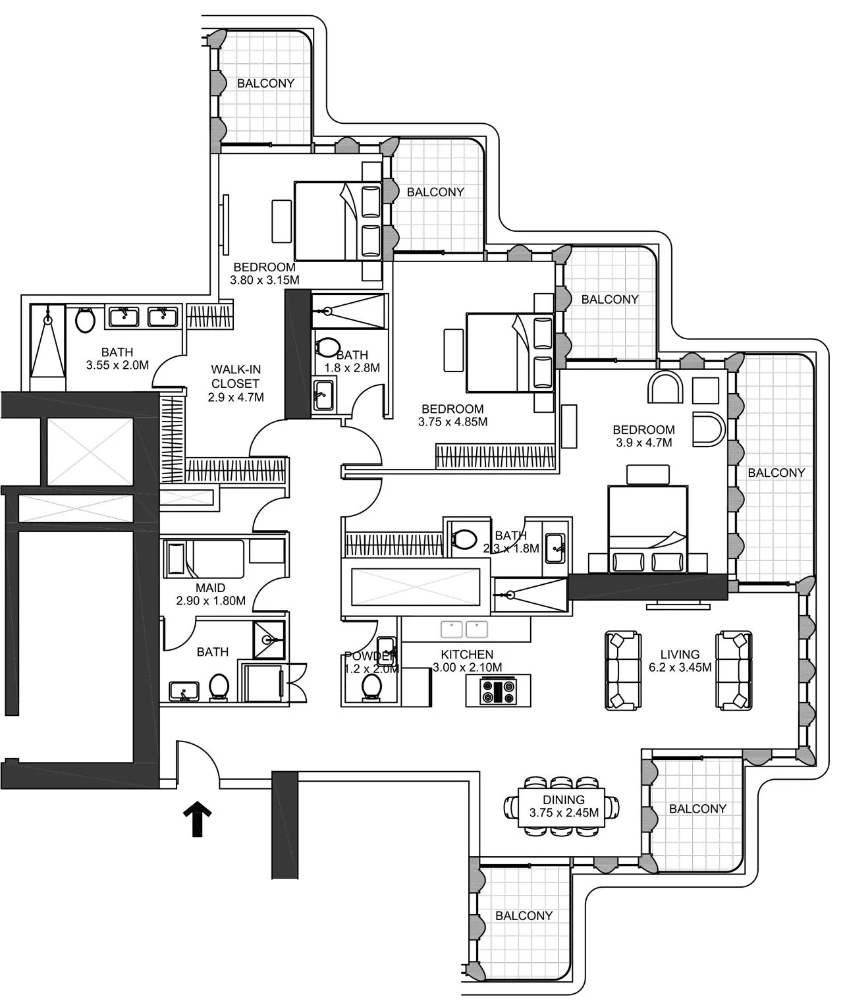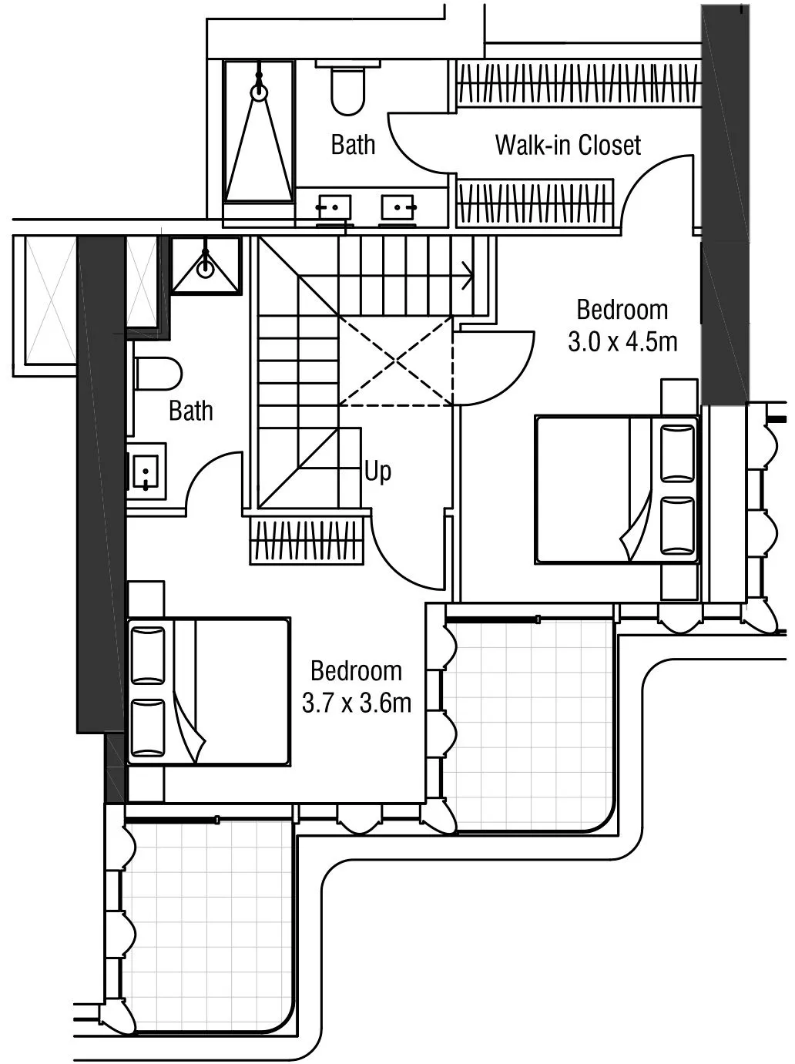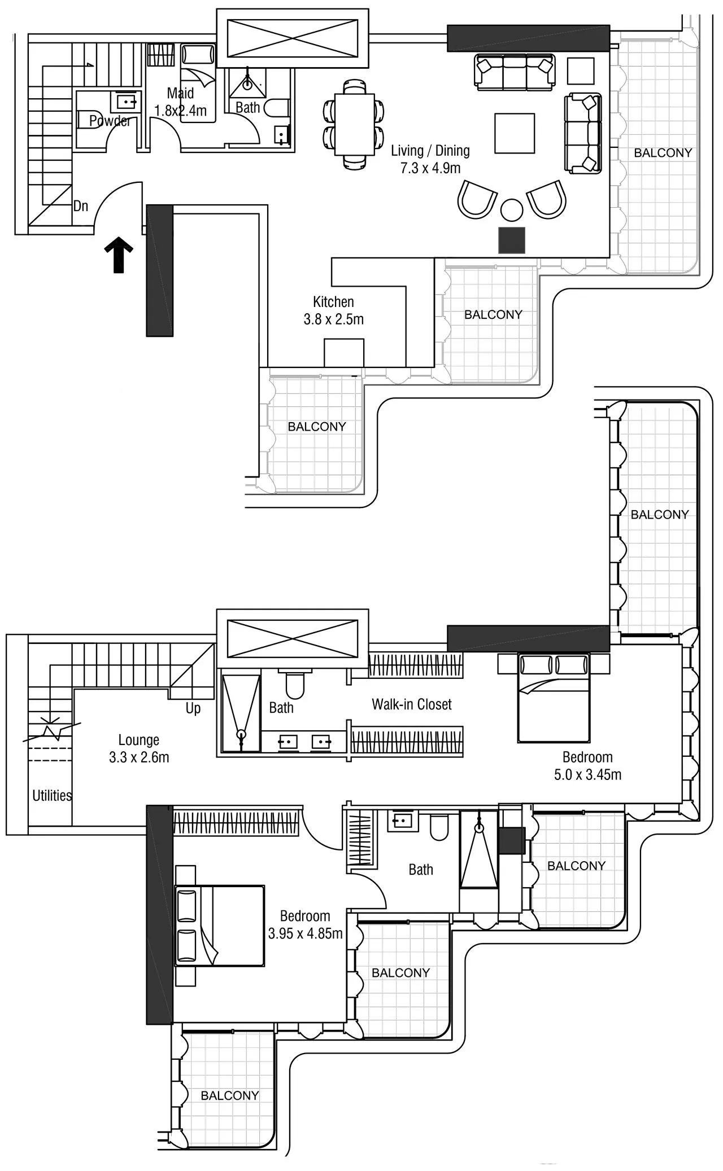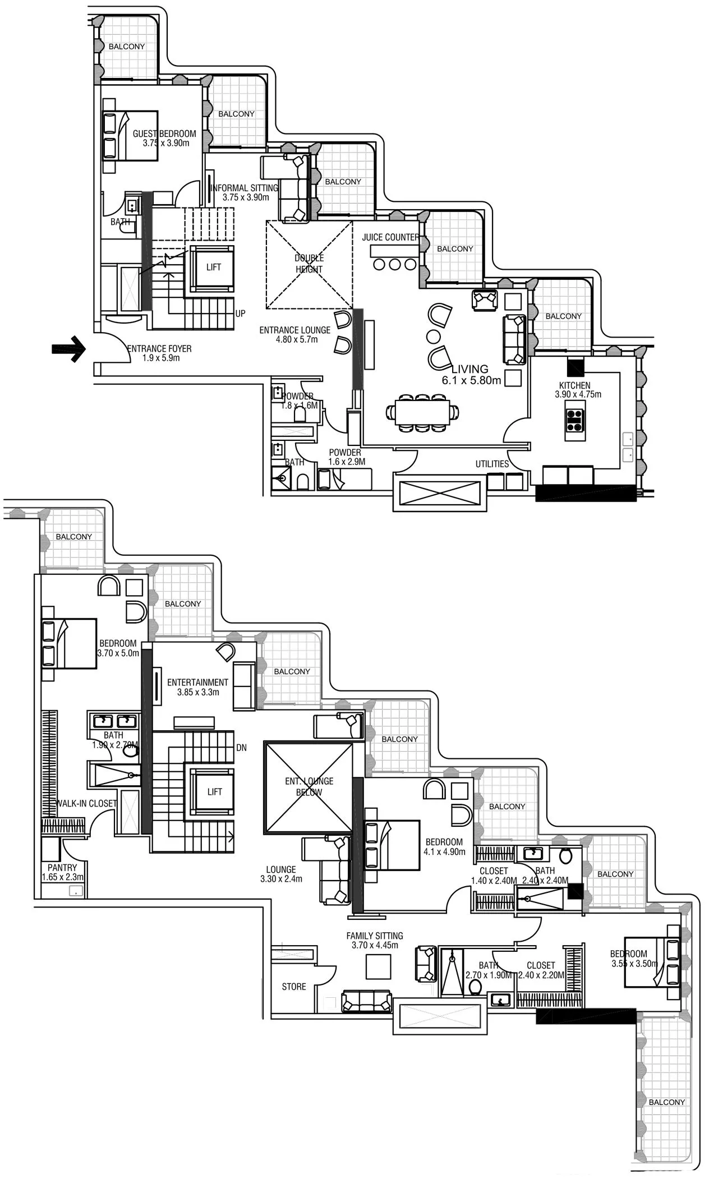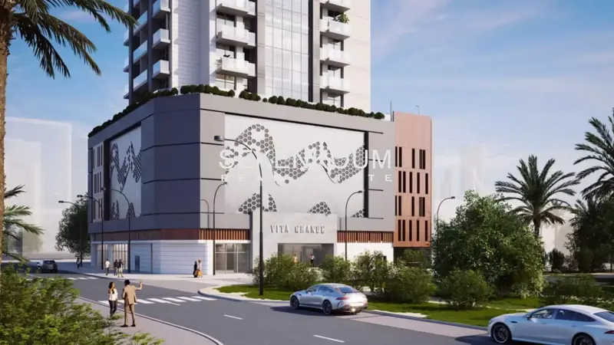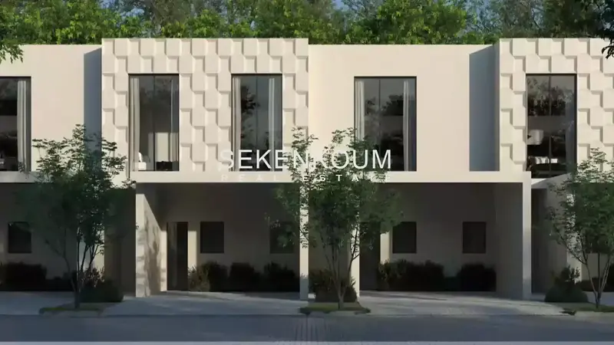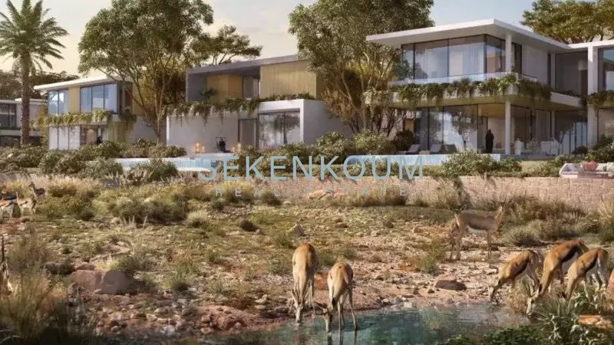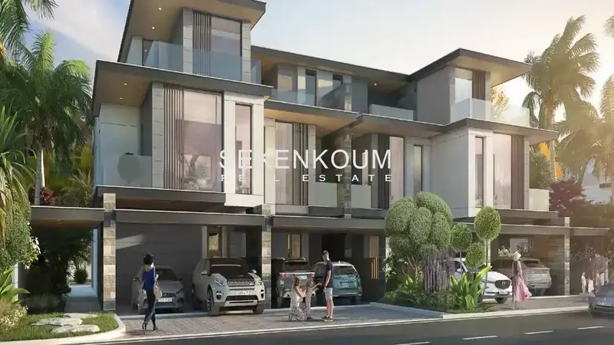42-storey residential development in Al Quoz
This project is a sensational development located along the Dubai Water Canal,this 42-storey residential development by Wasl, located in Al Quoz. It offers panoramic views of Al Safa, Safa Park, Dubai Water Canal, and the Godolphin Race Track.
This development is part of the 1 Billion Meals Endowment program, dedicated to providing food aid to those in need worldwide.
The project’s architect is the award-winning UNStudio, renowned for their work on Wasl Tower in Dubai, Marina Galleria in Athens, Melbourne Four Seasons, and the Mandarin Oriental Hotel and Residences in Istanbul, among other notable projects.
The complex offers a variety of residences, including 1-3 bedroom apartments, 2-4 bedroom duplexes, and a limited number of penthouses. Sizes range from 676 sq. ft to 4,769 sq. ft. Each unit typically features one or more balconies, a powder room, and a laundry room. Duplexes are further enhanced with walk-in wardrobes and terraces. Most residences, excluding 1-bedroom apartments, include rooms for domestic staff.
