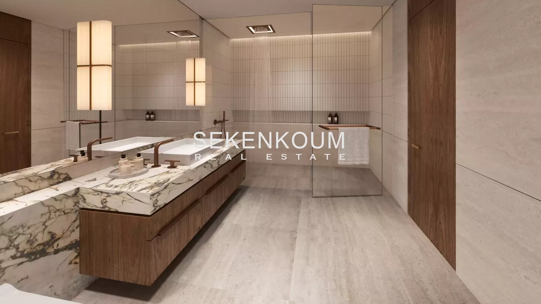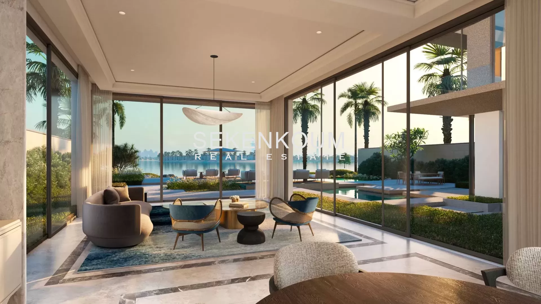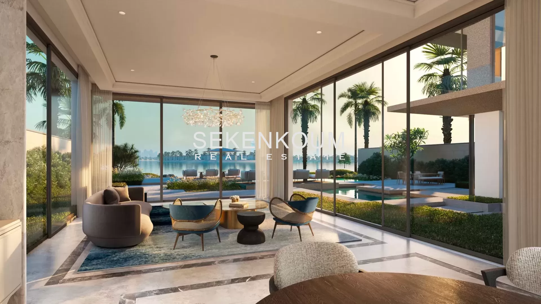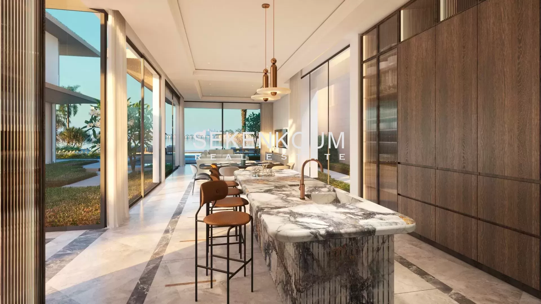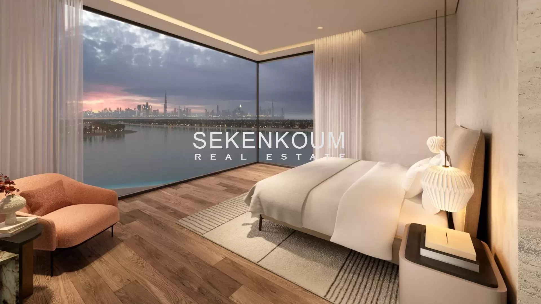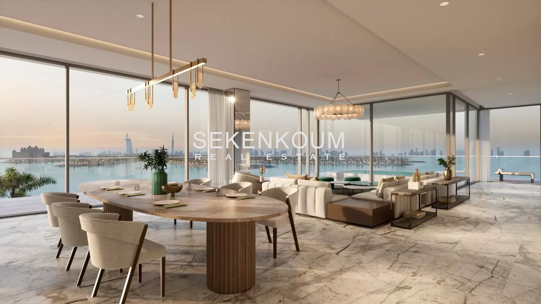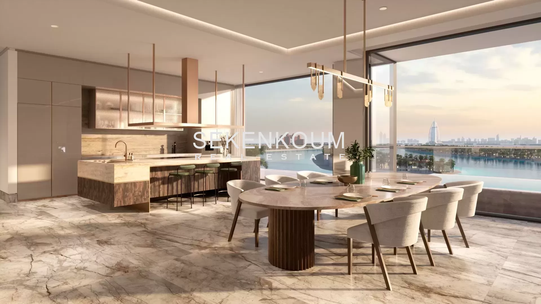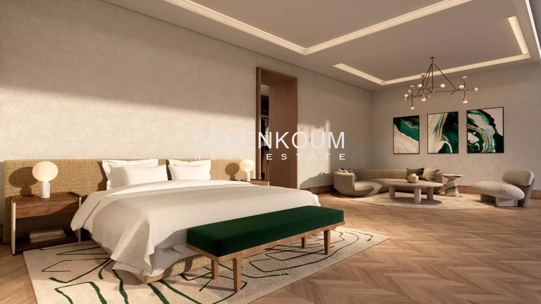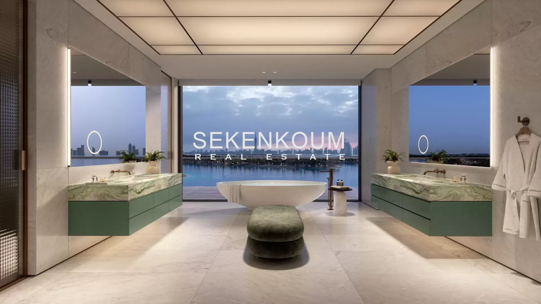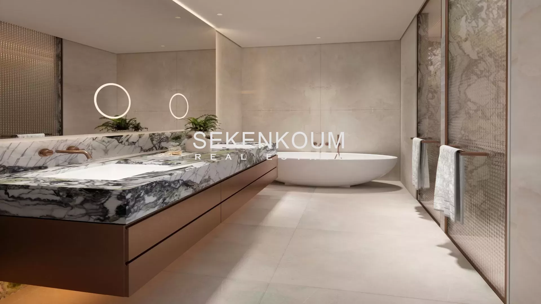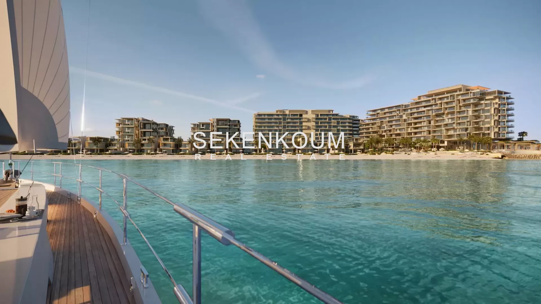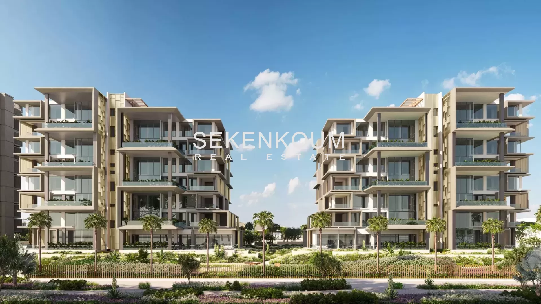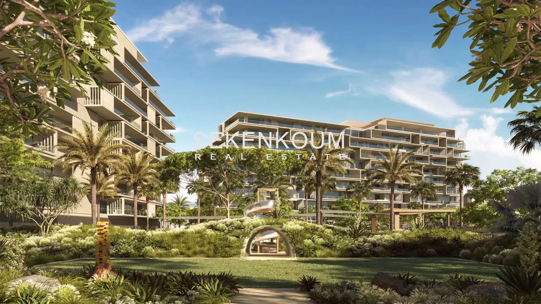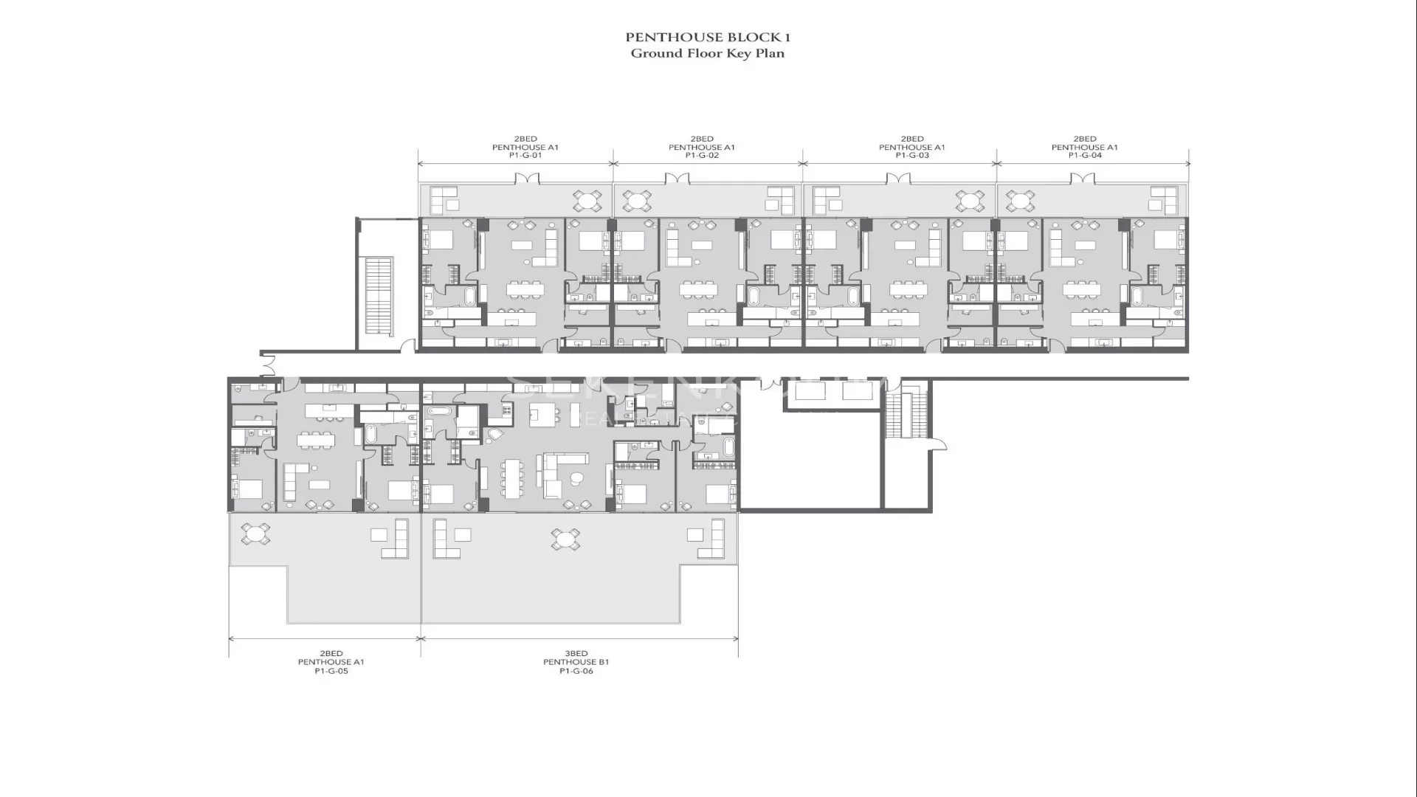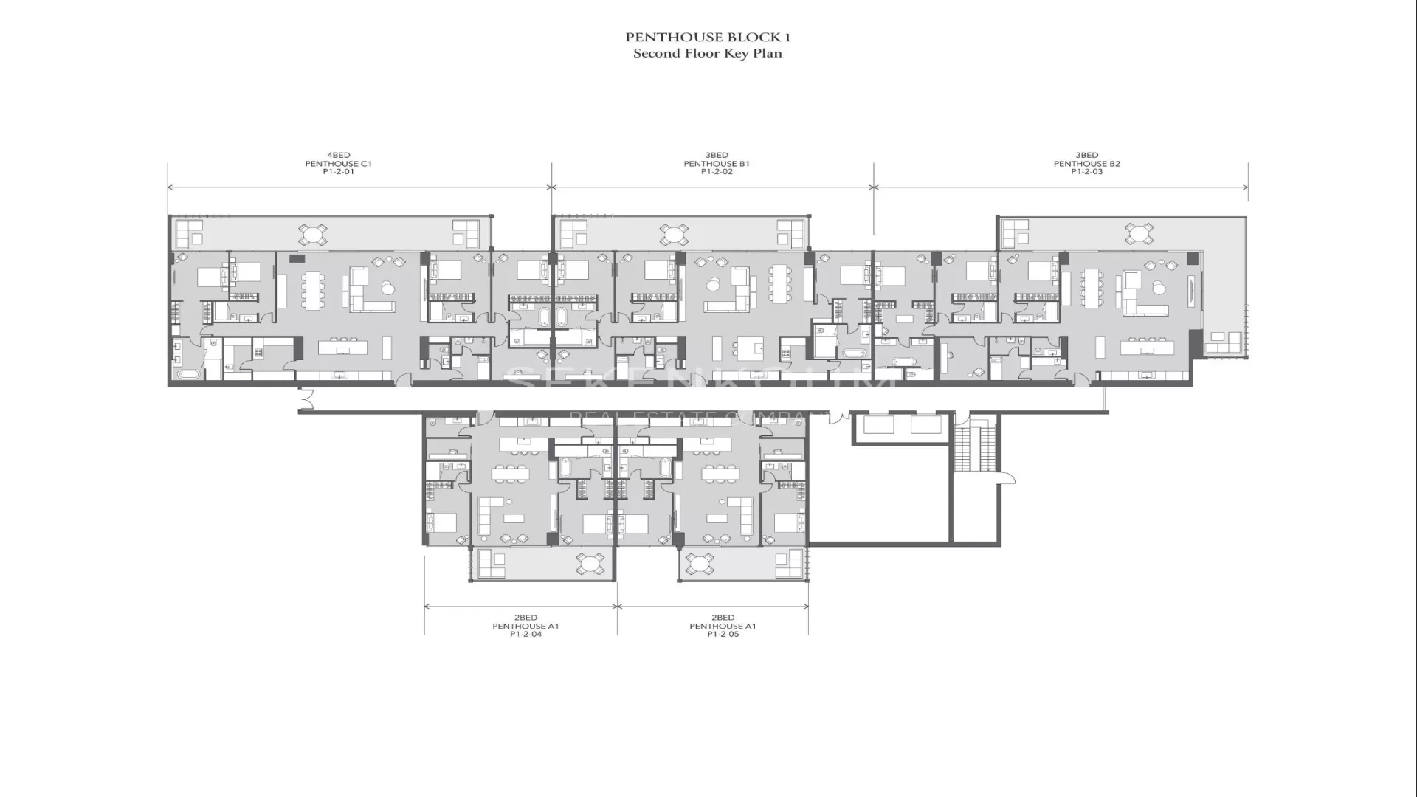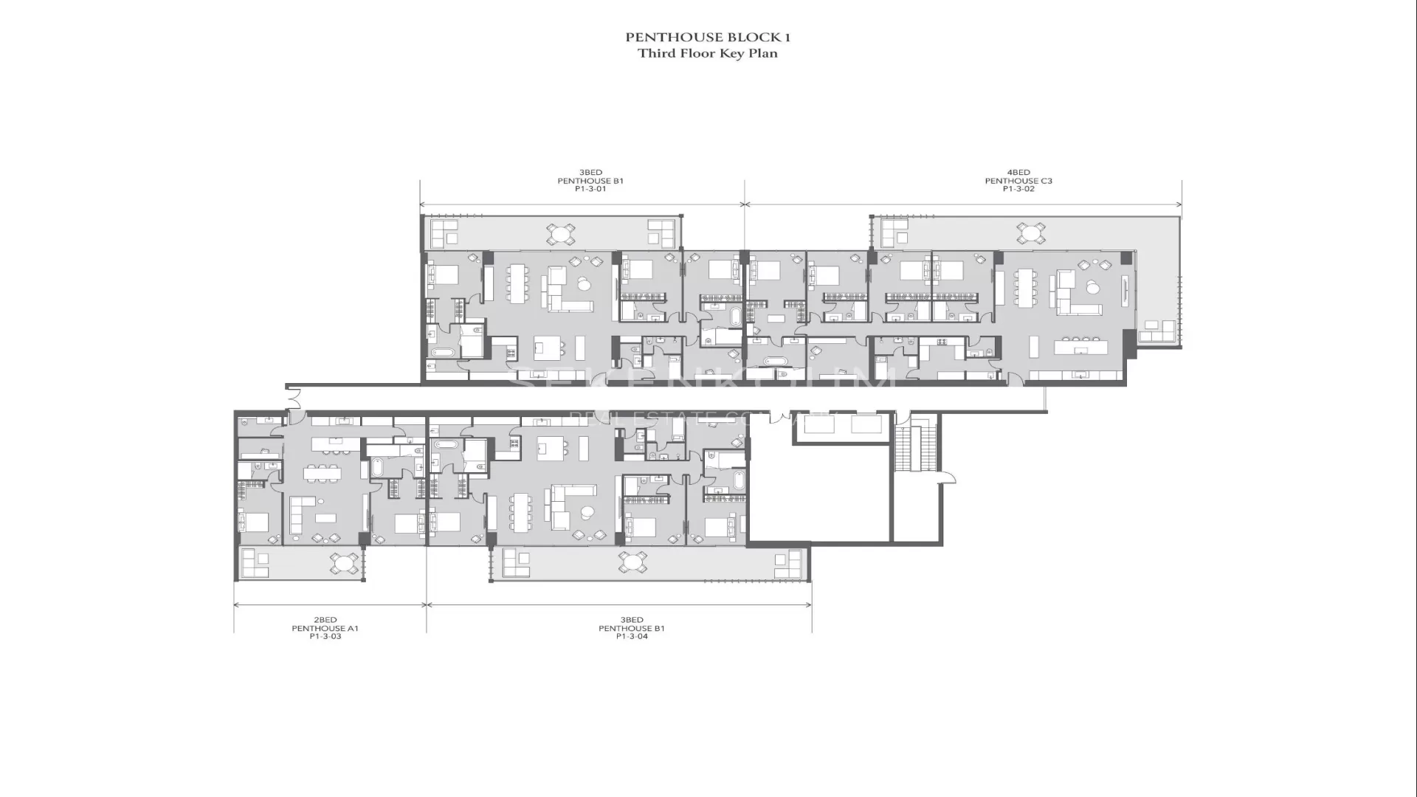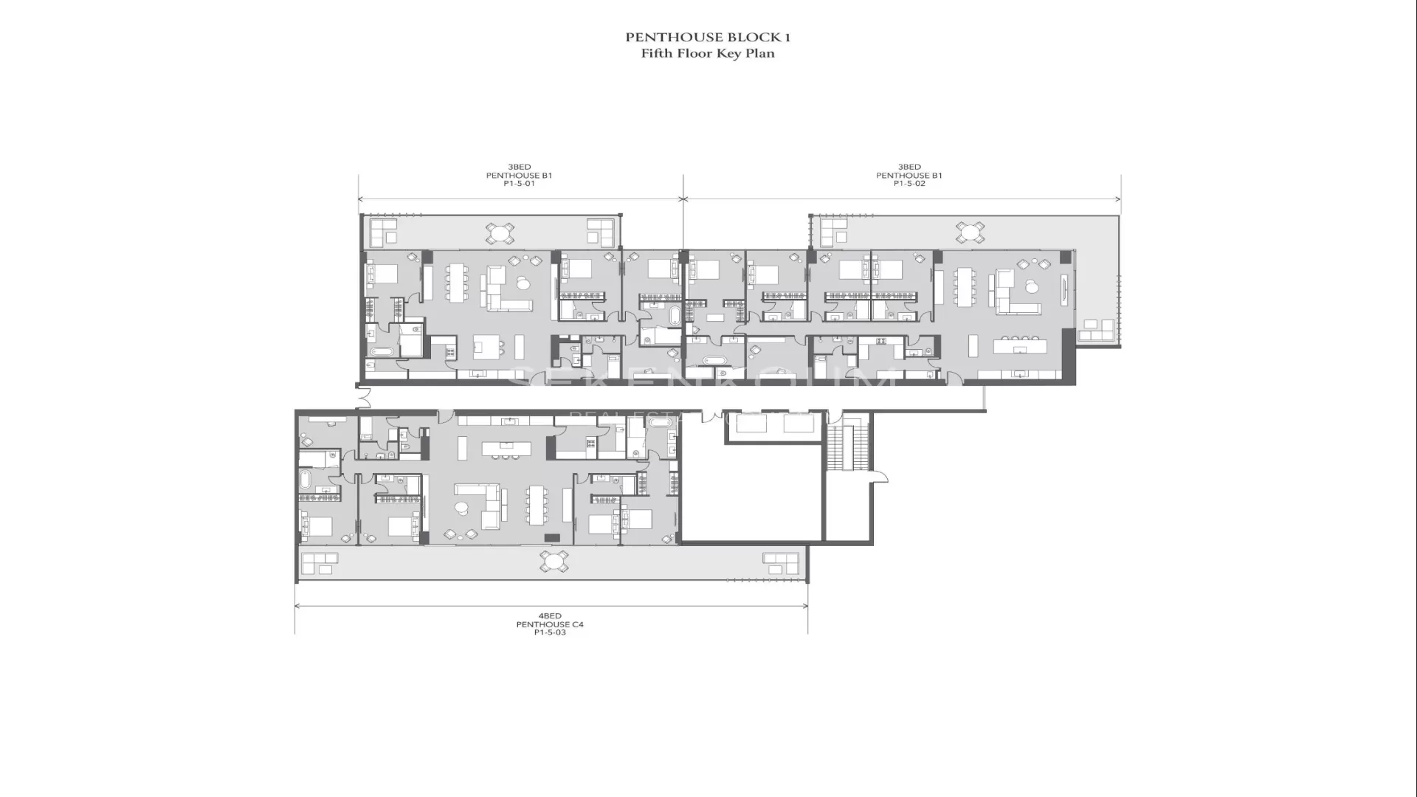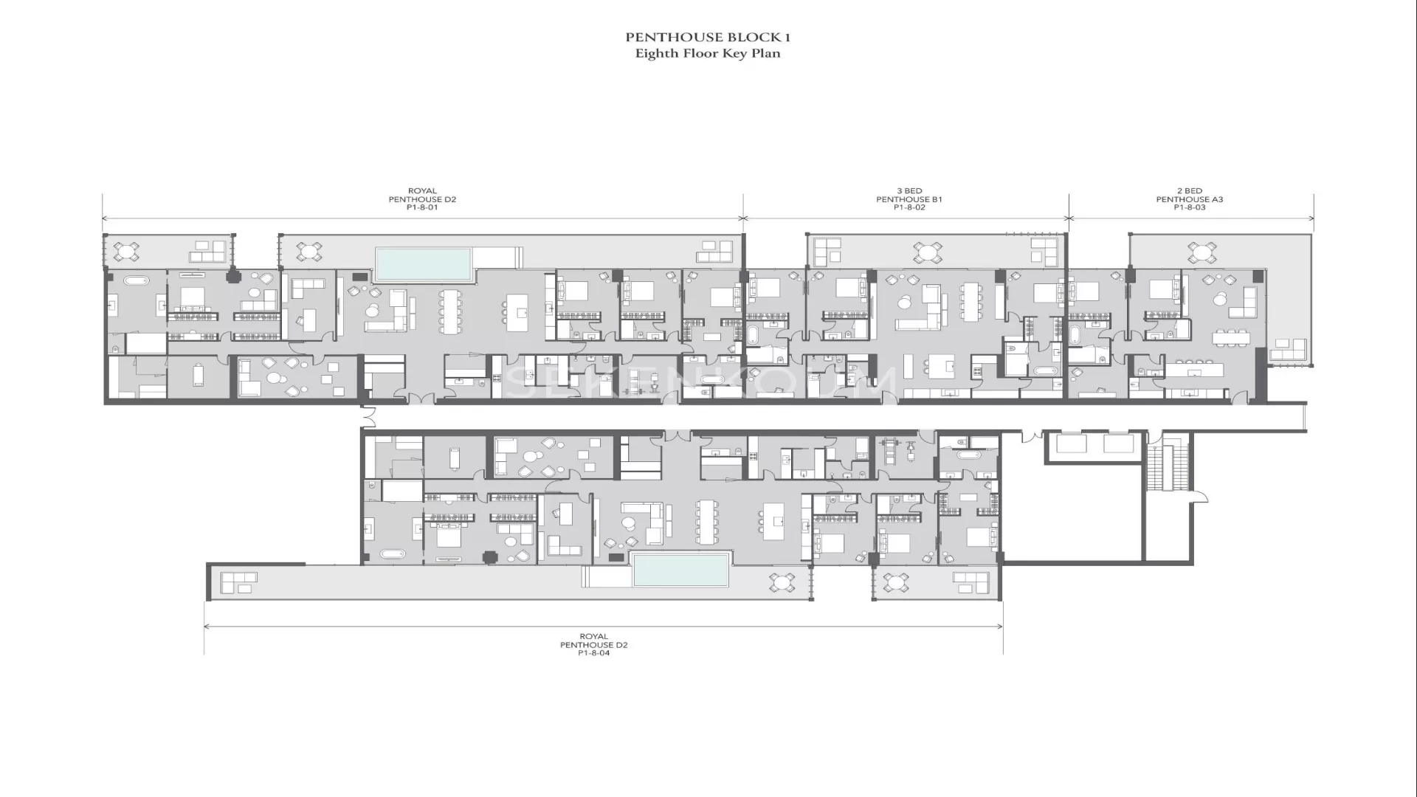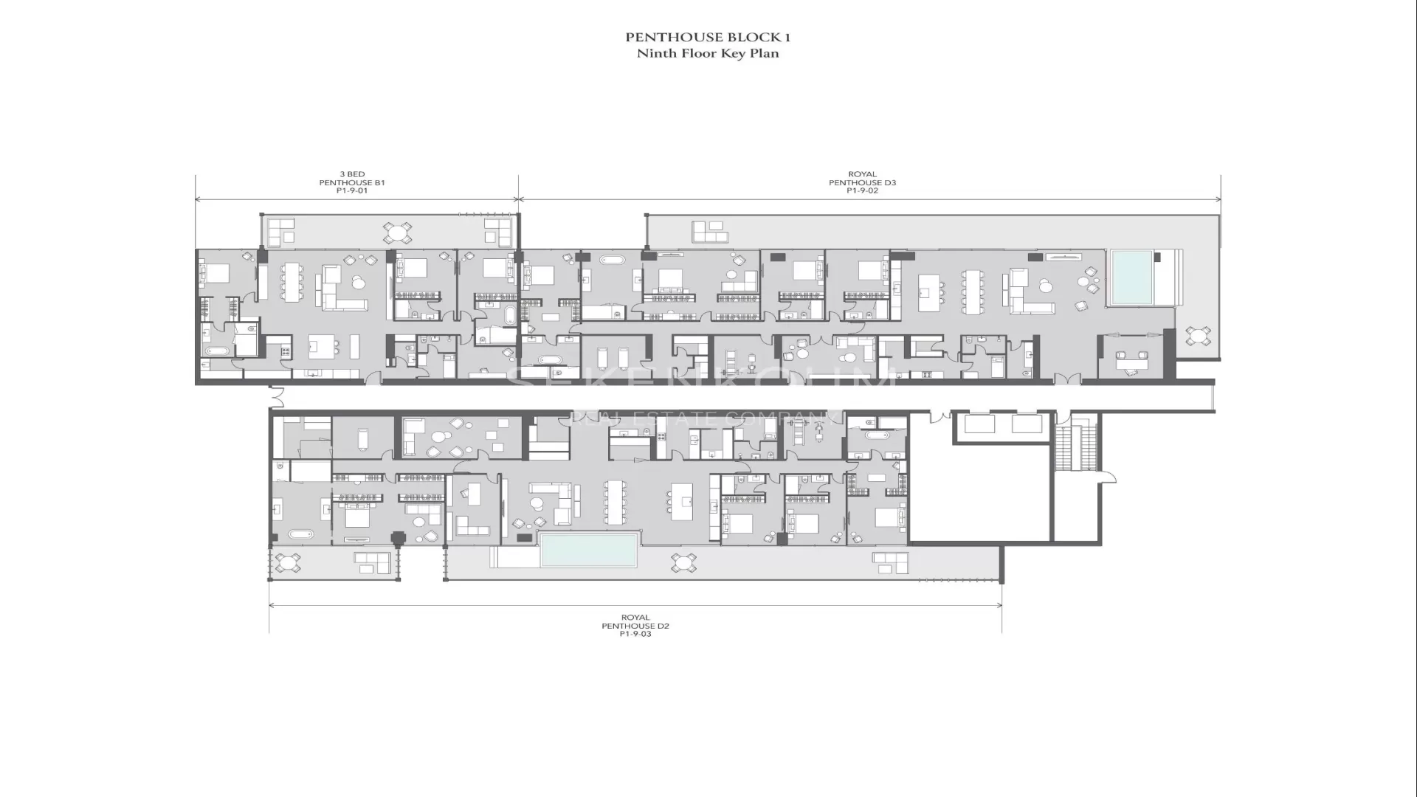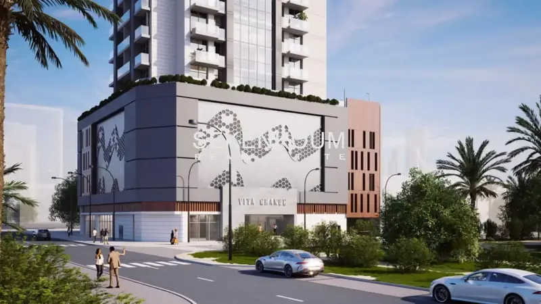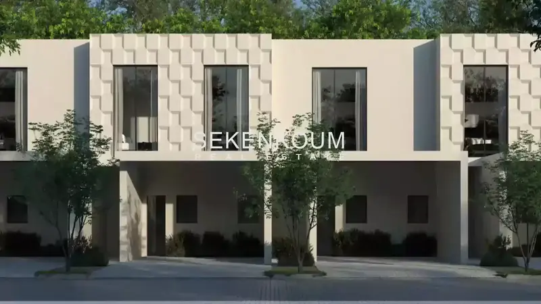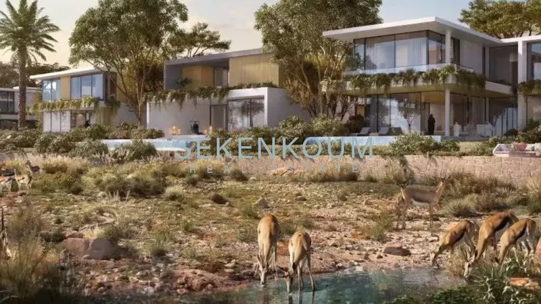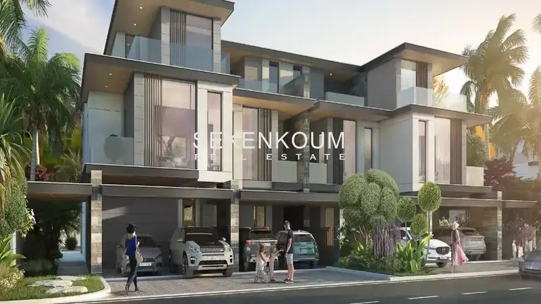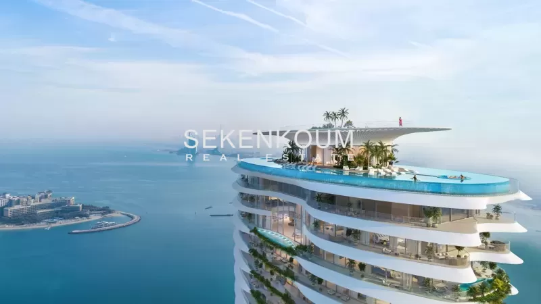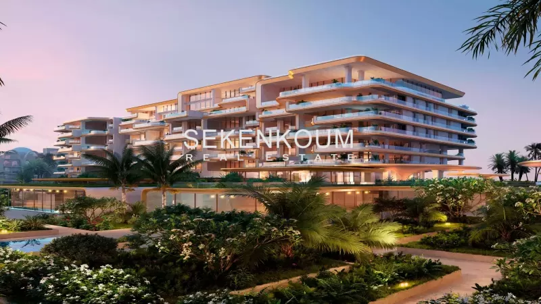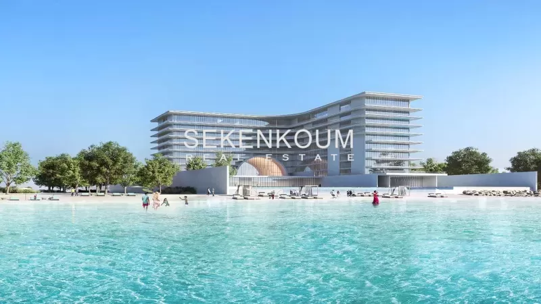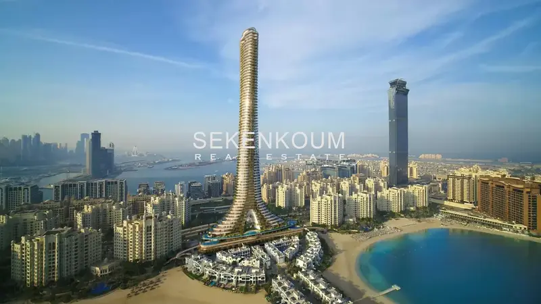Amazing four-bedroomed apartments located in Palm Jumeirah
The Palm Jumeirah area is ideal for those who wish to live a luxurious lifestyle and is a popular destination for the rich and famous. It was built in the early 21st century and is one of the largest man-made islands. As the name suggests, from above, the area is reminiscent of a Palm tree. It is known for its glitzy hotels and luxurious apartments. The property is perfectly located just 50m from the shoreline, so residents can easily swim in the blue waters. Alternatively, they can enjoy the show put on by the Palm Fountain. With incredible views to enjoy and easy access to the city and its many amenities, this truly is a paradise for residents.
Distance to amenities
- Distance to the city: 10km
- Distance to the beach: 50m
- Distance to the airport: 36km
- Distance to shopping area: 300m
Apartment Features
This project consists of nine-floored blocks which offer four-bedroomed apartments. Each apartment has four bathrooms, and the modern, spacious design provides ideal living arrangements, especially for those with families. With stunning sea views to enjoy, each apartment benefits not only from three balconies but large expansive windows too. Within the grounds, residents have access to a well-equipped gym and also a wellness club to stay fit. After a tiring workout, a visit to the massage room or pool is recommended. For the younger at heart, there is an area to play cricket and even a game room.
- Conference room
- Private pool
- City view
- Sauna
- Temperature controlled pool
- Wellness Club
- Massage room
- Steam room
- Sea view
- Gym
- Lobby
- Game Room
- Cricket
| Type | Bedroom | Size Square(ft) | Price |
|---|---|---|---|
| Apartment | 4 | 7362 | AED 49,000,000 |
