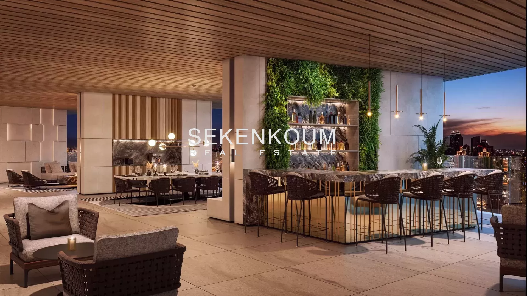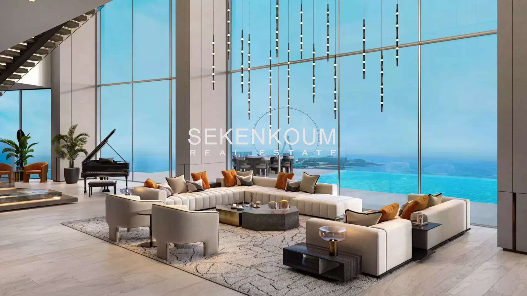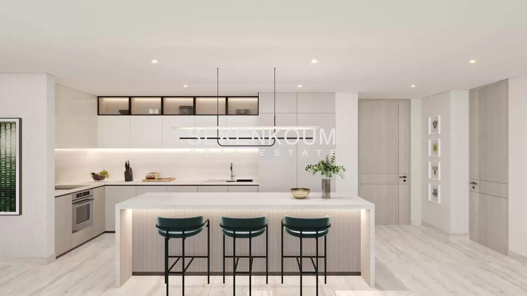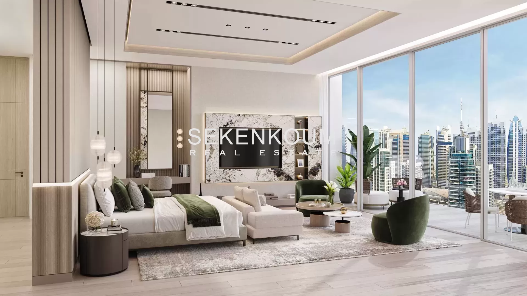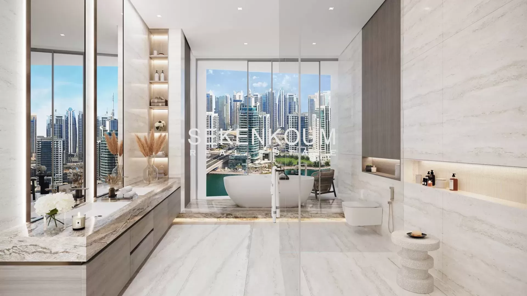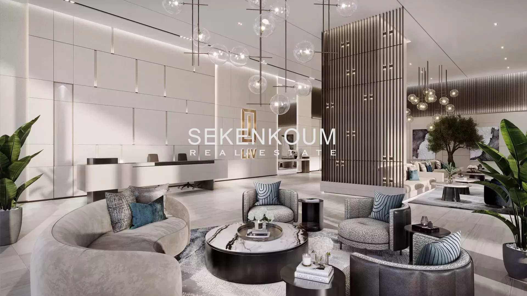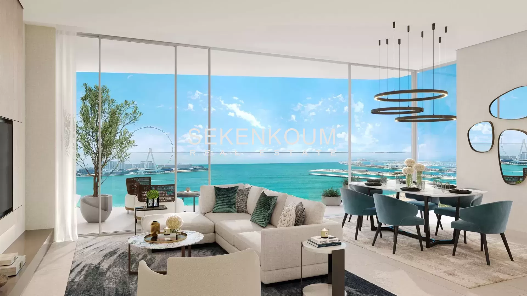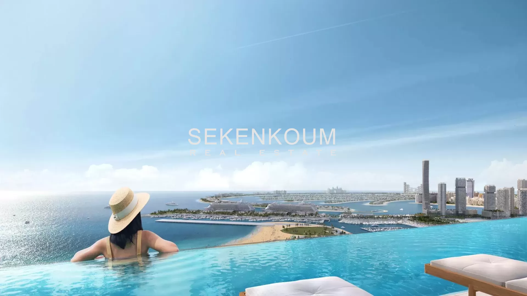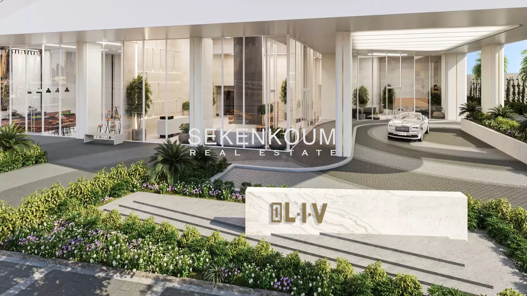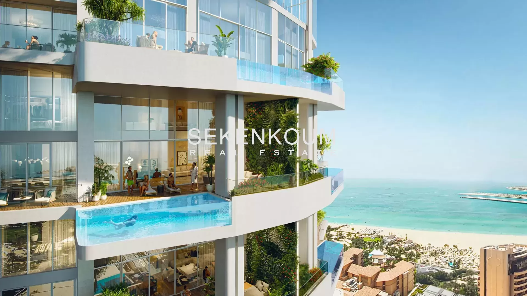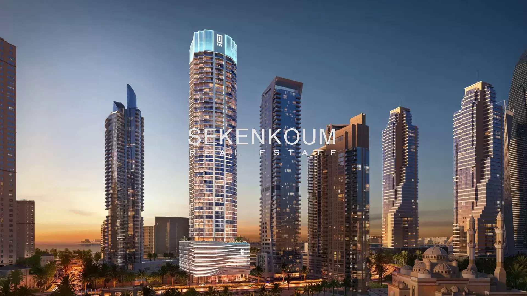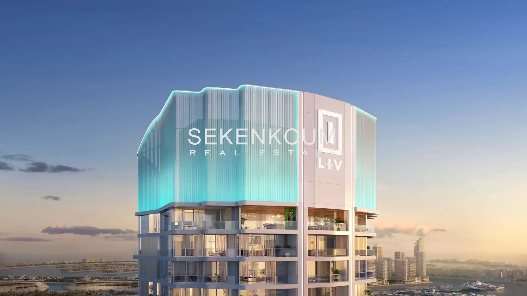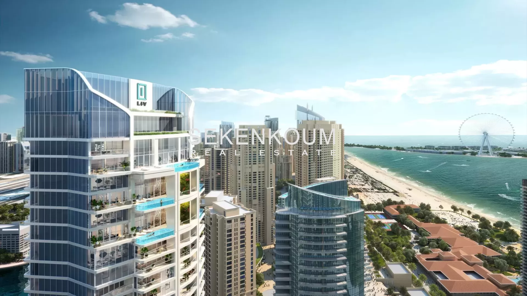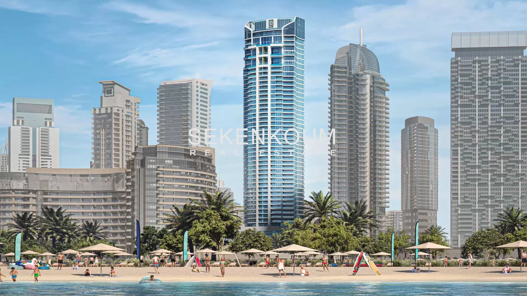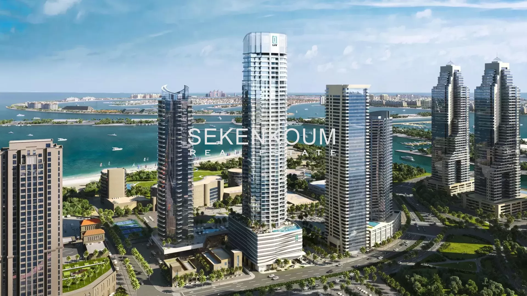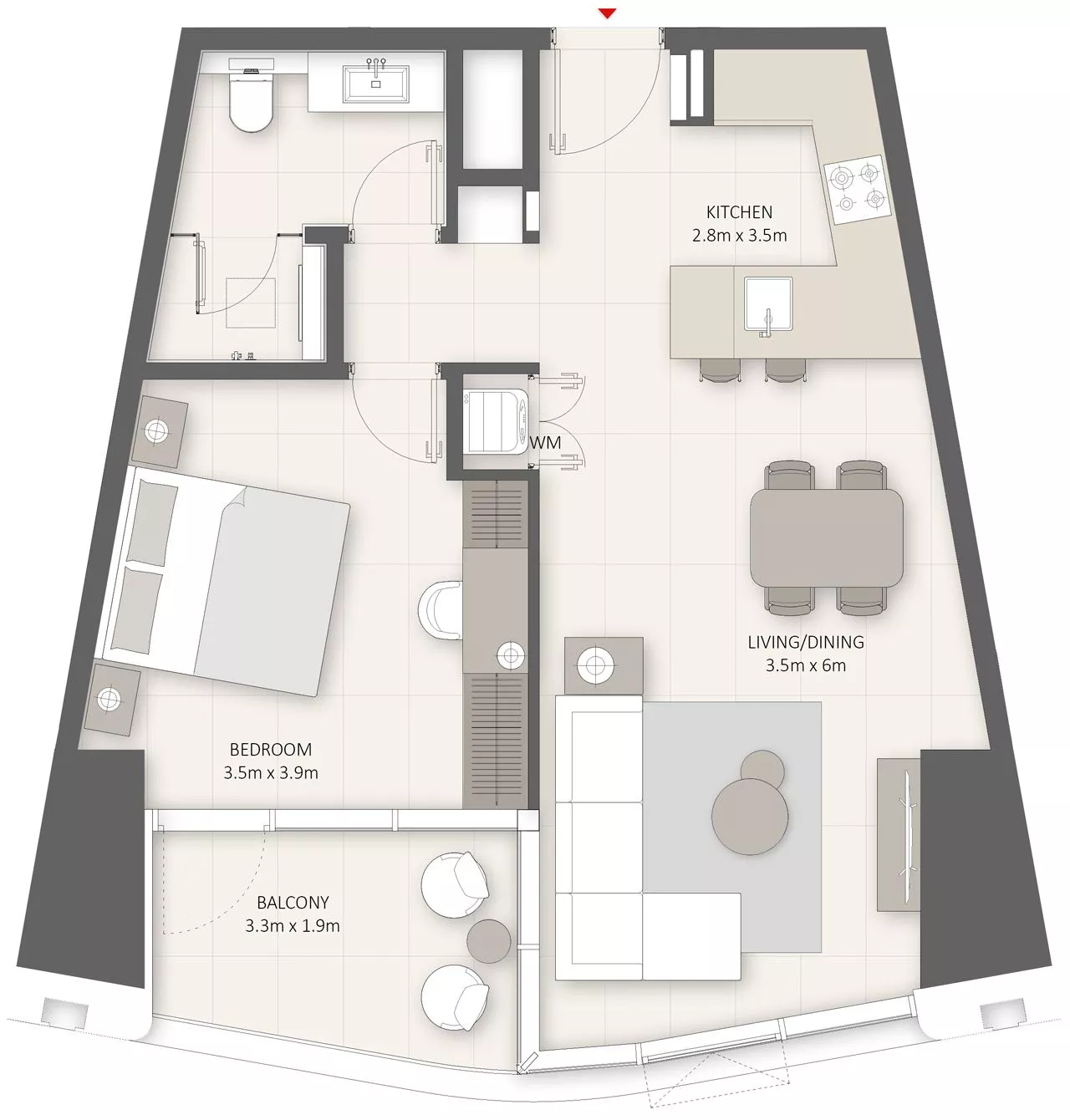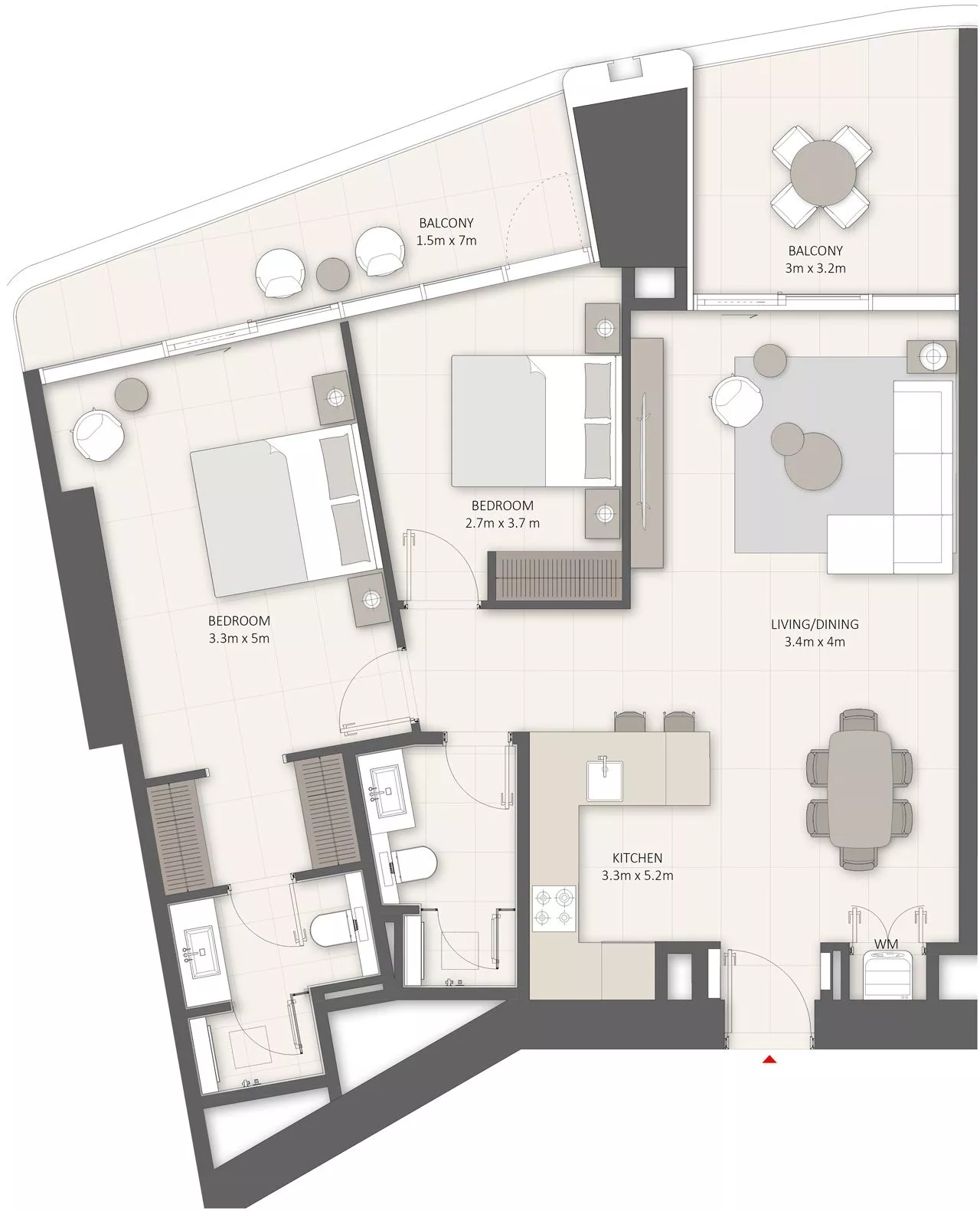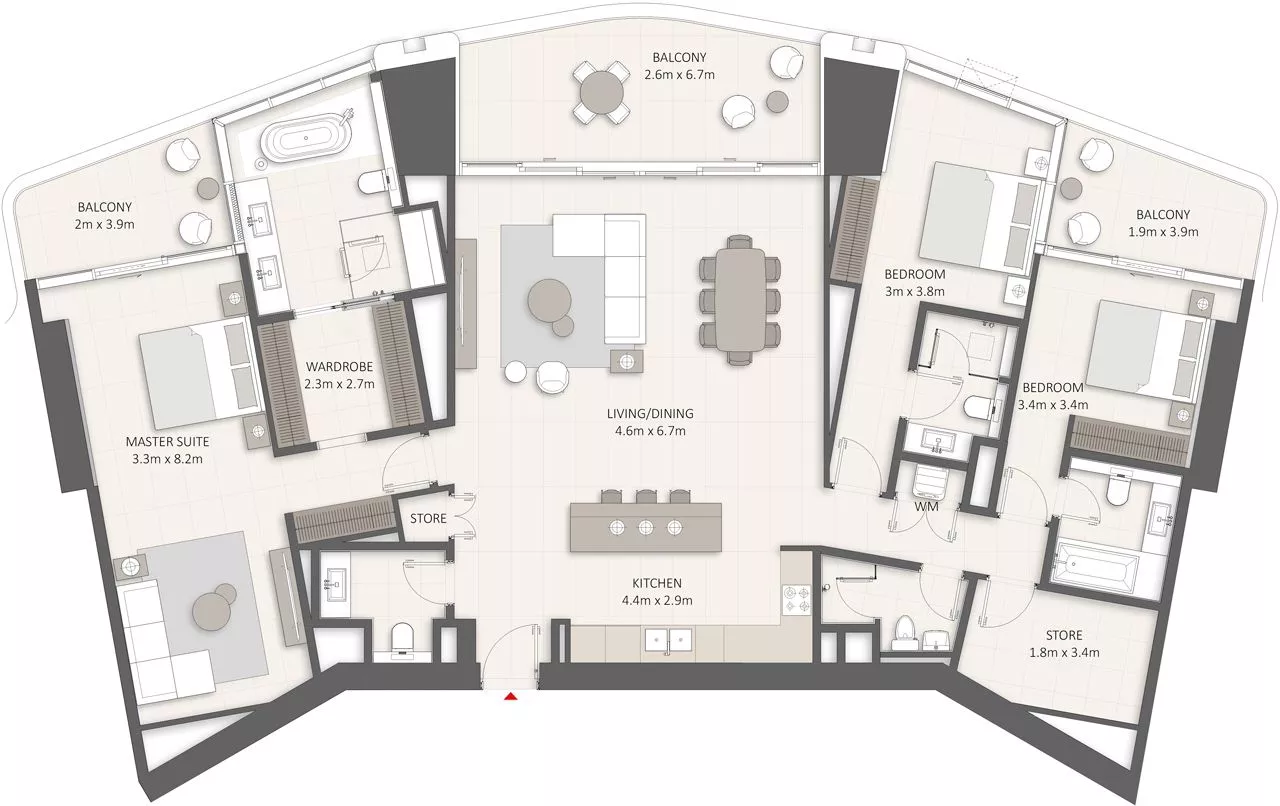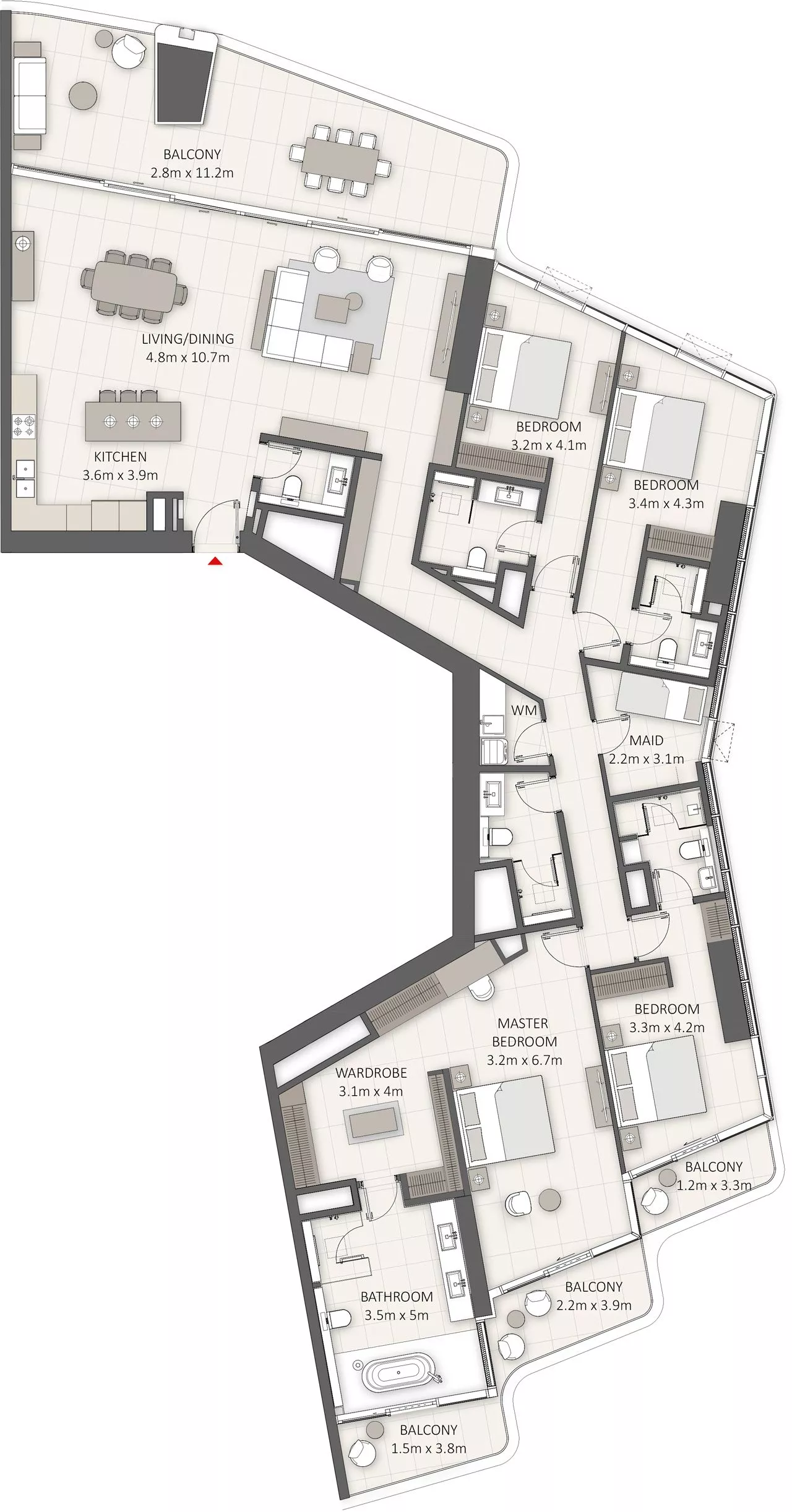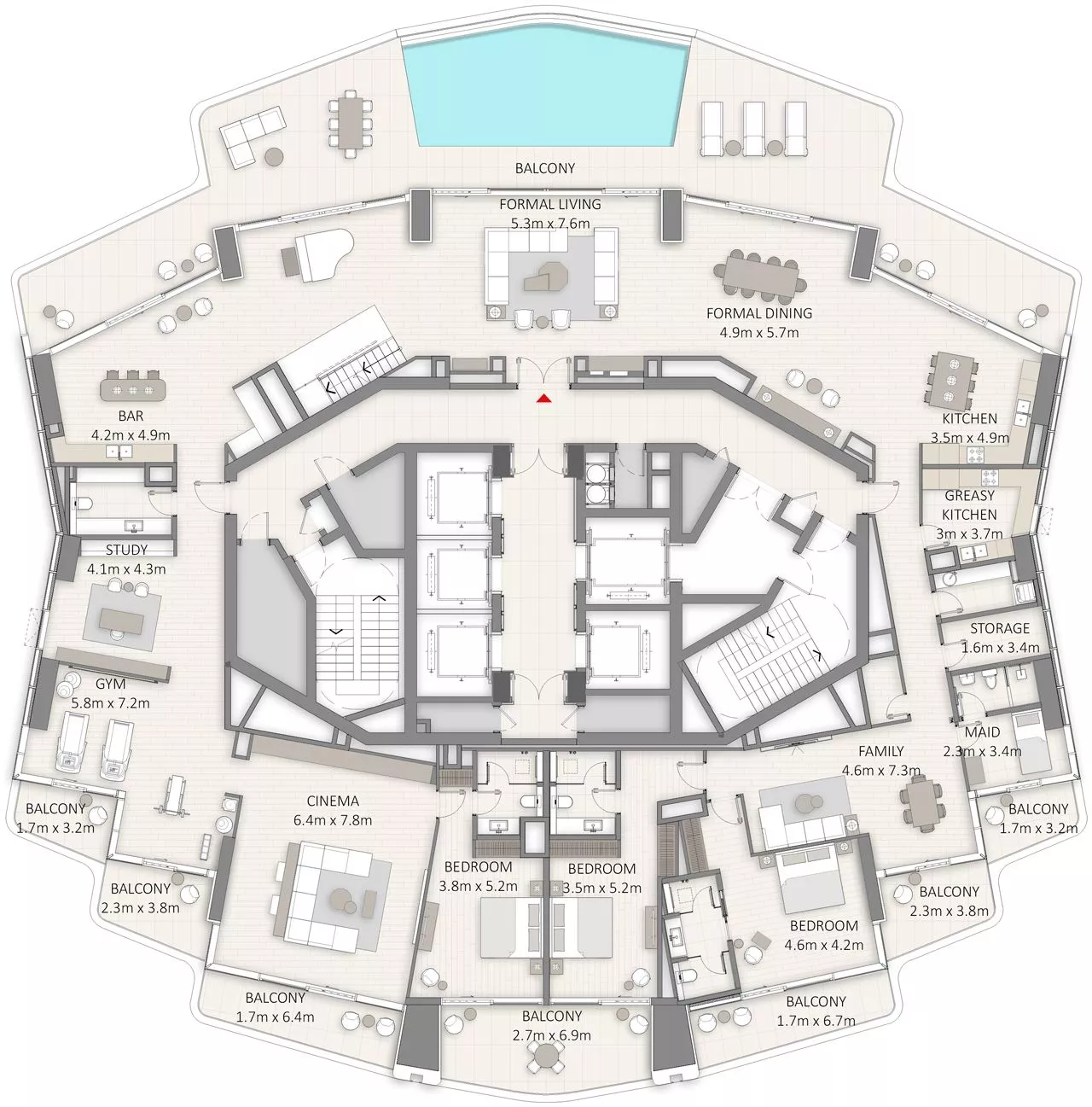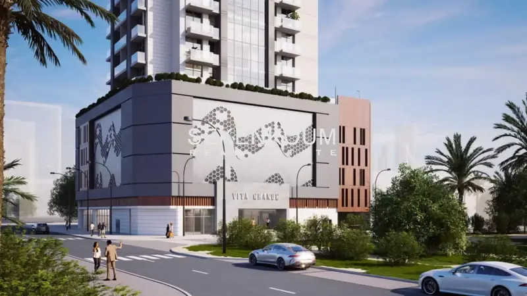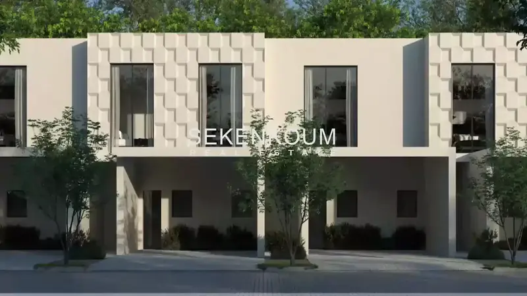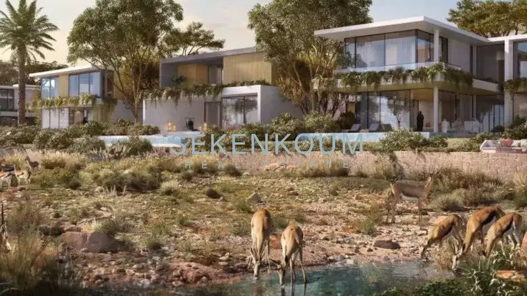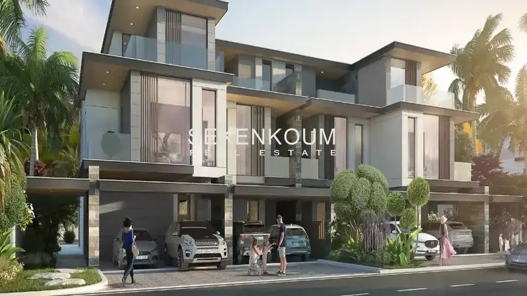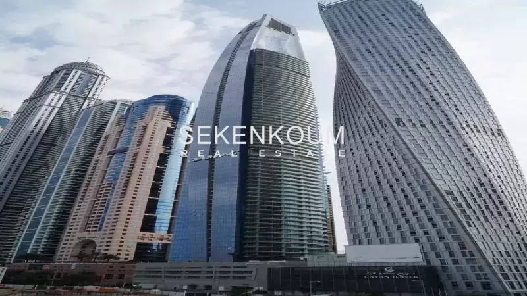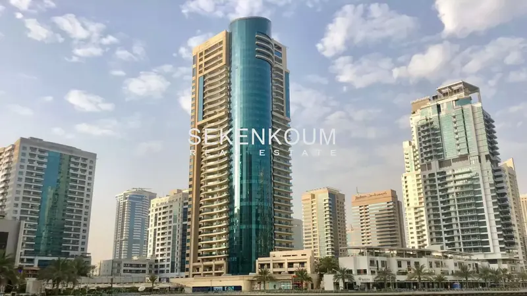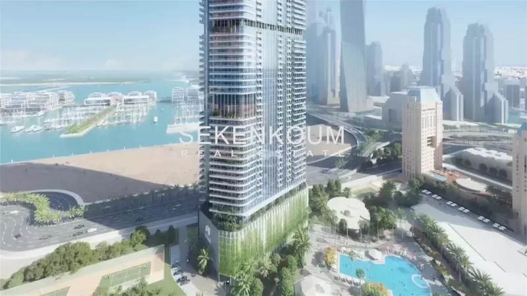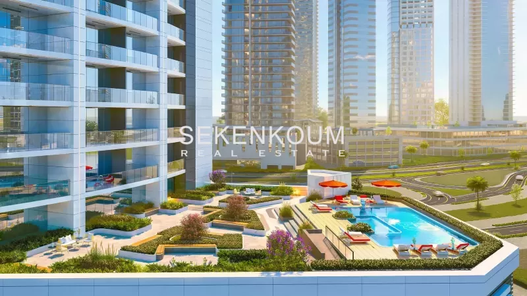Amazing Full Sea View Apartments in Dubai Marina
Full-height windows and spacious open-air balconies offer spectacular views of the surrounding landscape, including cityscapes, the sea, water features, parks, and verdant vegetation. The most breathtaking views of the Arabian Gulf can be found from your balconies, and your homes come equipped with some truly magnificent components and fittings.
The development presents luxury class apartments, duplex and superlux signature class residences available with high-end fittings and fixtures. Explore more with its impressive design signature collection that elevates the luxury into the next level with custom made elevated ceiling and immaculate lighting.
Discover the most purposeful life here which is established beyond your imagination and your expectations. Simplifying the most standard way of life while still maintaining a level of luxury incredible enough to offer the most elevating and brilliantly designed home interiors and a sophisticated exterior. Combining the way of life through modernity and natural surroundings.
Residing here at this luxury development is further loaded with a variety of amenities and services such as rejuvenating pools, parks, gardens, lounge areas, private yoga rooms, or retreat into the dedicated spa with sauna and steam rooms, and other kinds of pleasurable activities. Plunge into this flawless host of the place that brings you a variety of premium locations in close proximity to Dubai Marina.
- stone flooring
- custom kitchen cabinetry
- large islands with bar seating
- a dining area and a comfortable TV seating area
- Residents’ beauty salon
- Dedicated spa with ladies’ and men’s steam & sauna rooms
- Indoor movie theater
- Conference & study rooms
- Yoga studio
- LIV FIT (indoor gym)
- Infinity pool
- Children’s splash pool
- Children’s splash pool
- Outdoor cinema
- Children’s play area
- Padel court
- Residents’ gardens
- BBQ & dining area
- Golf putting green
