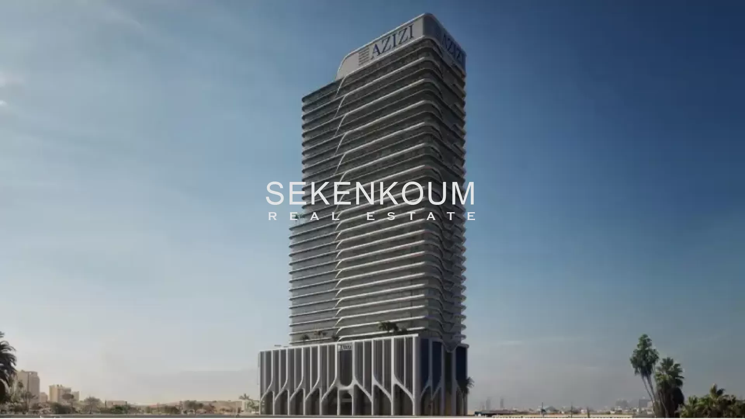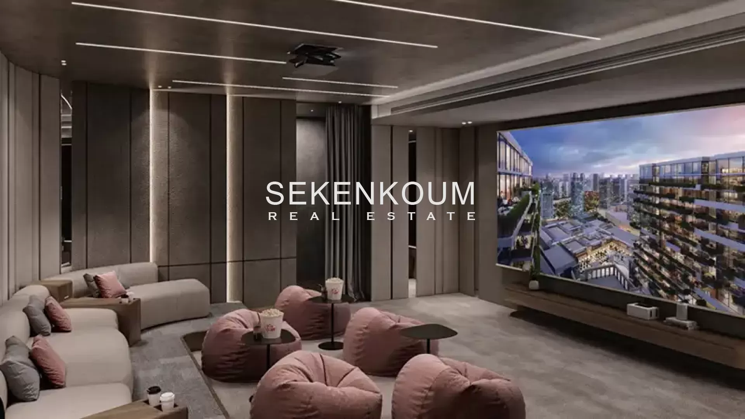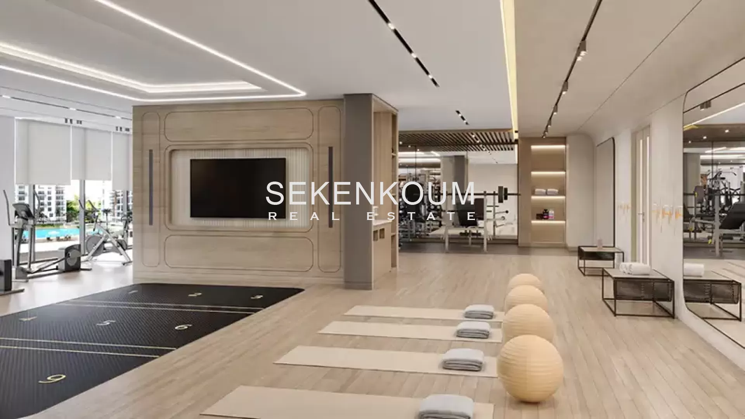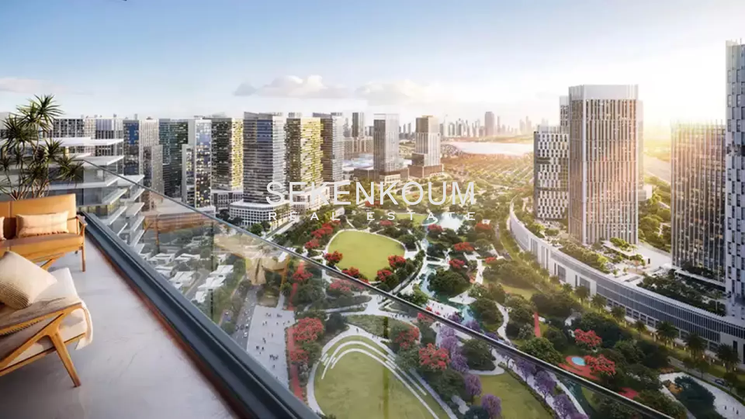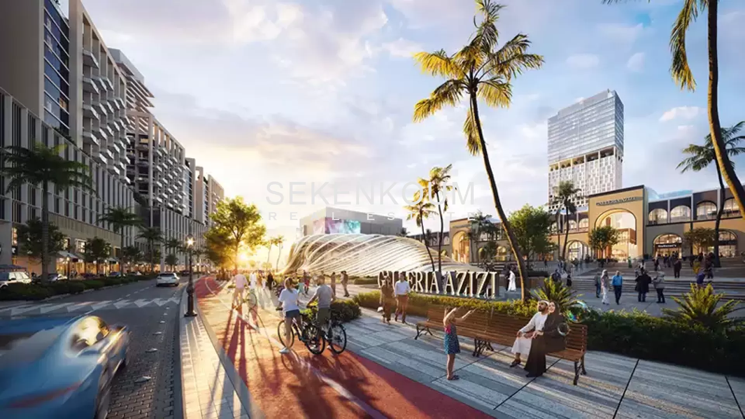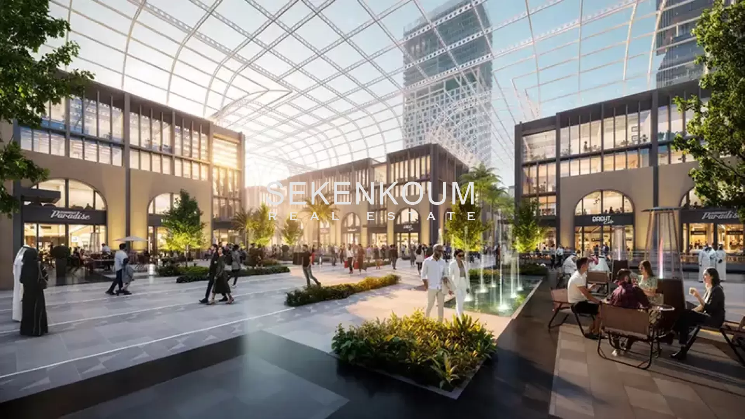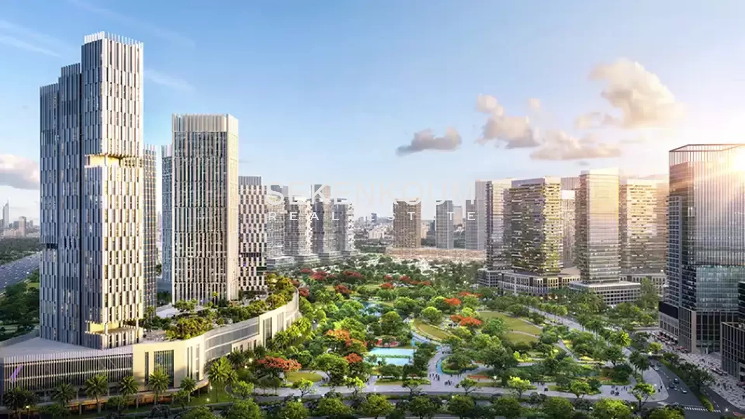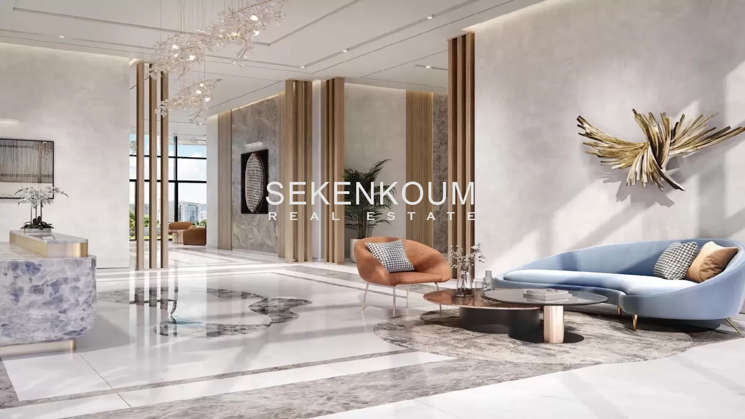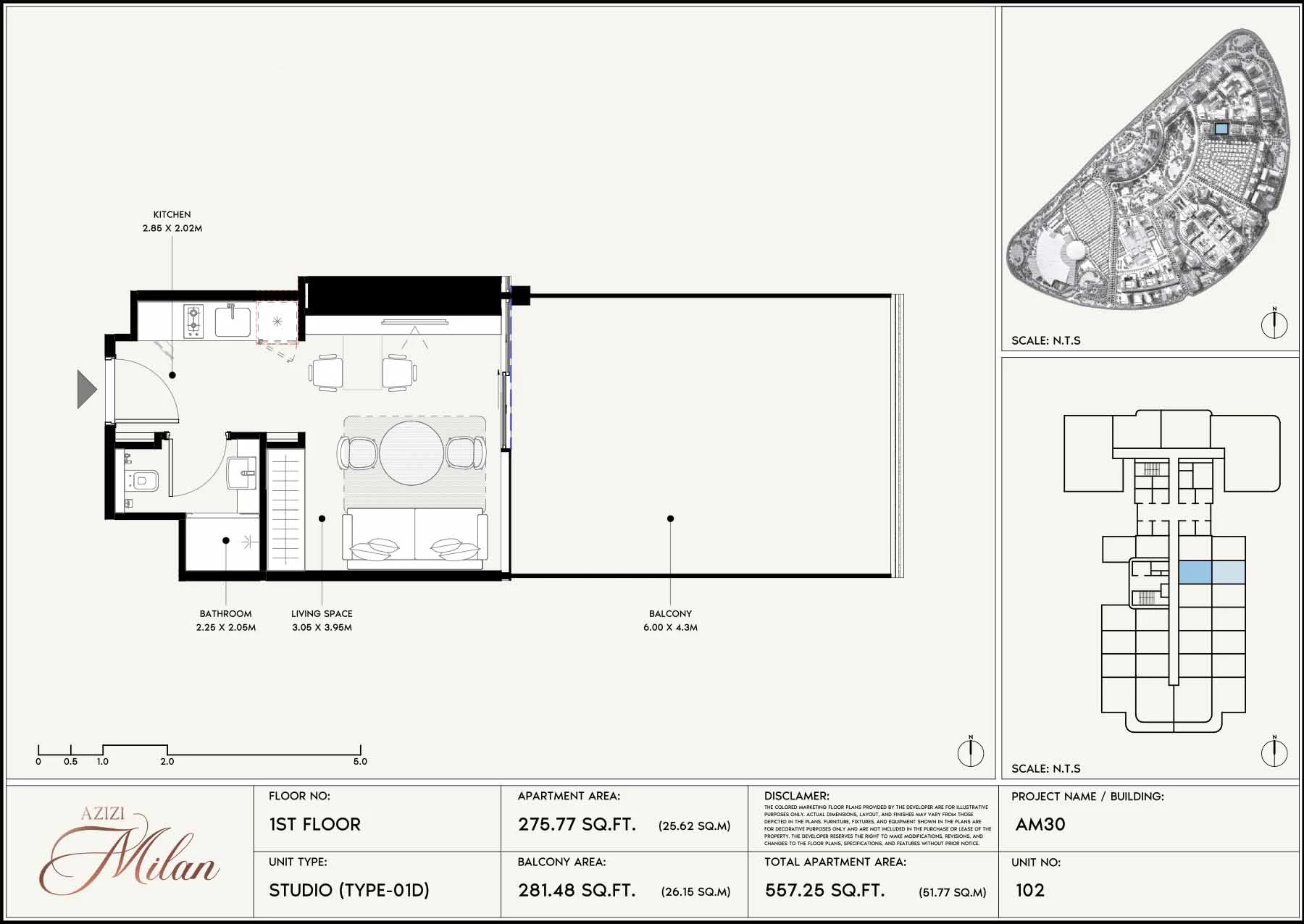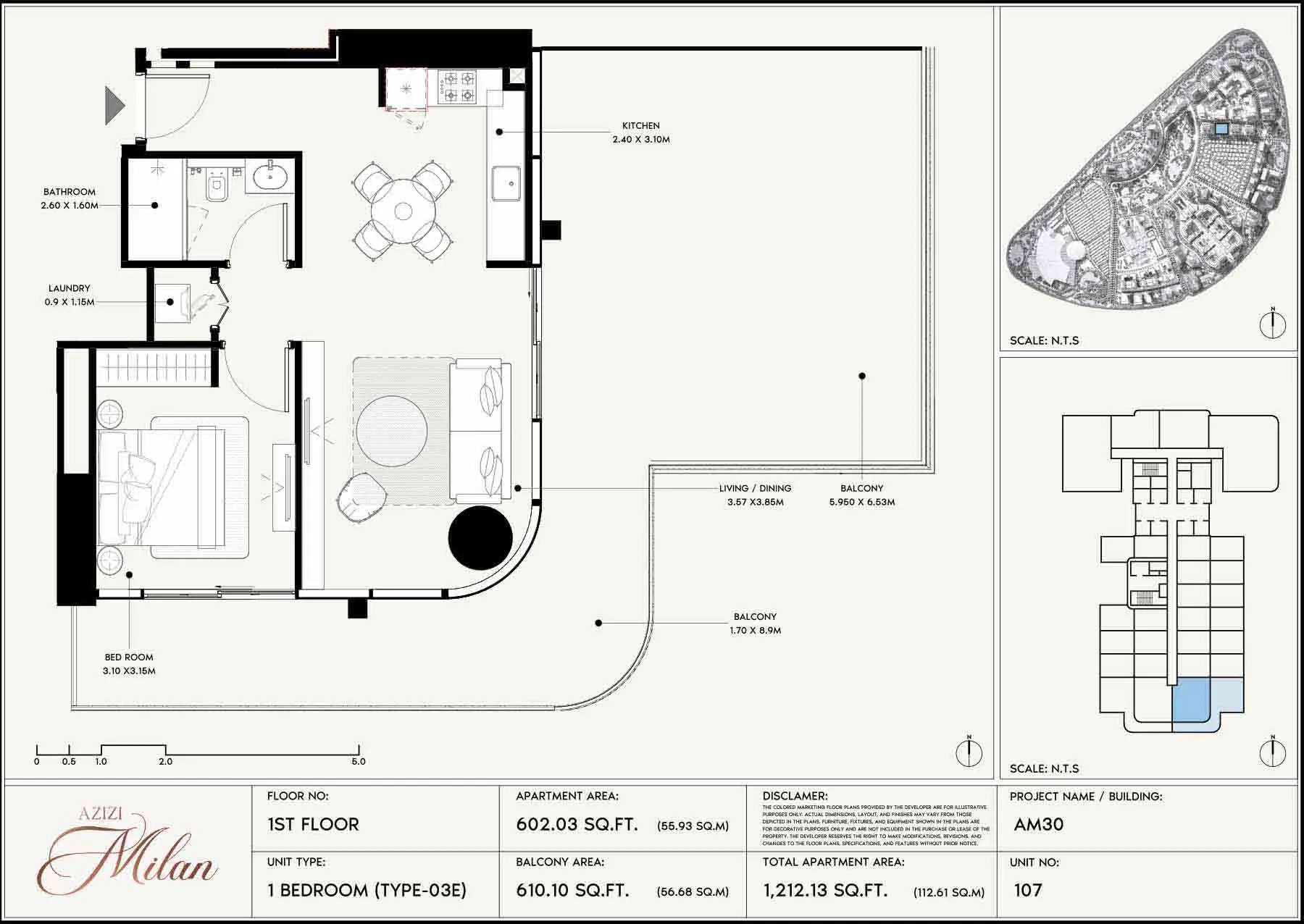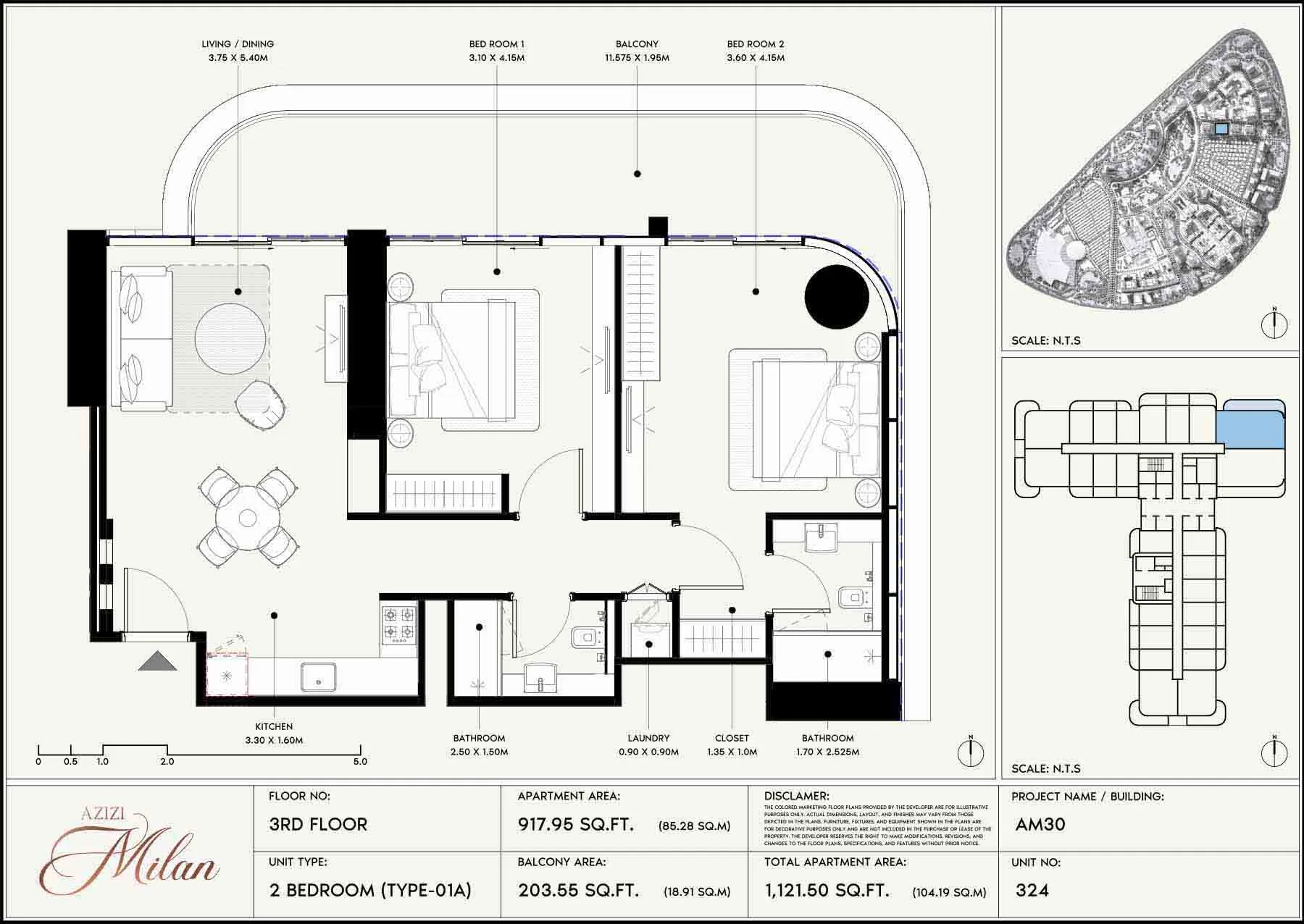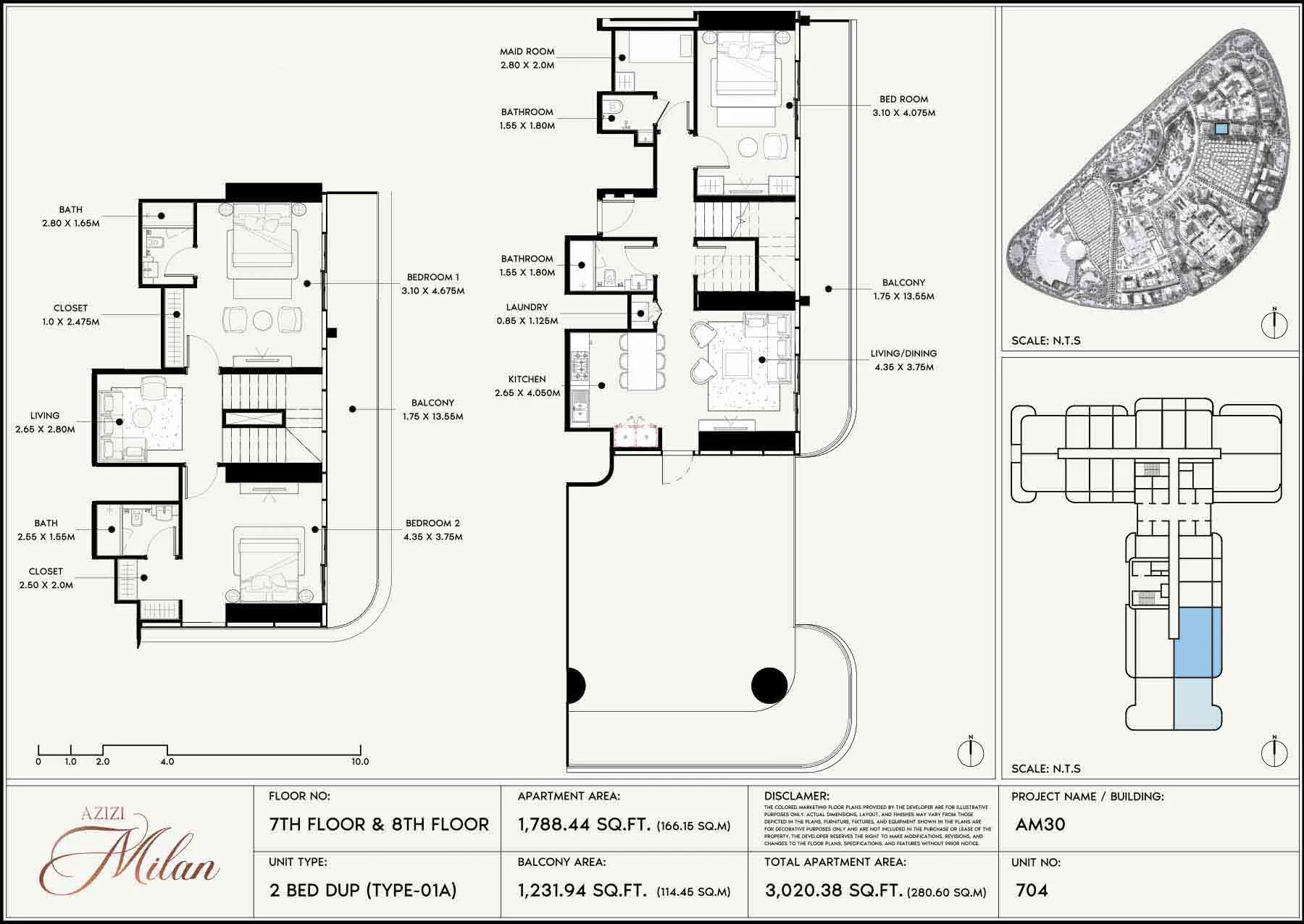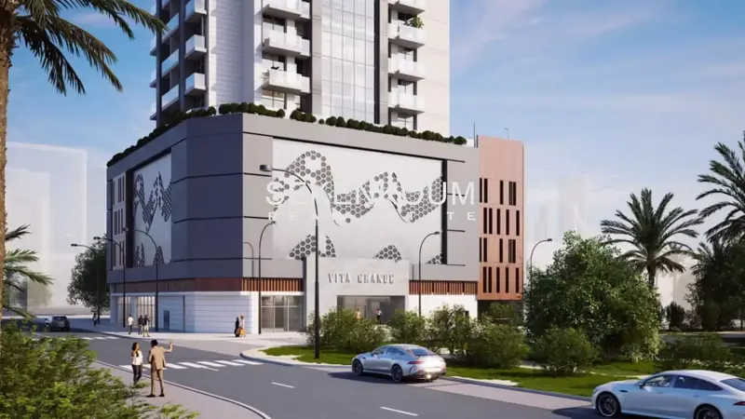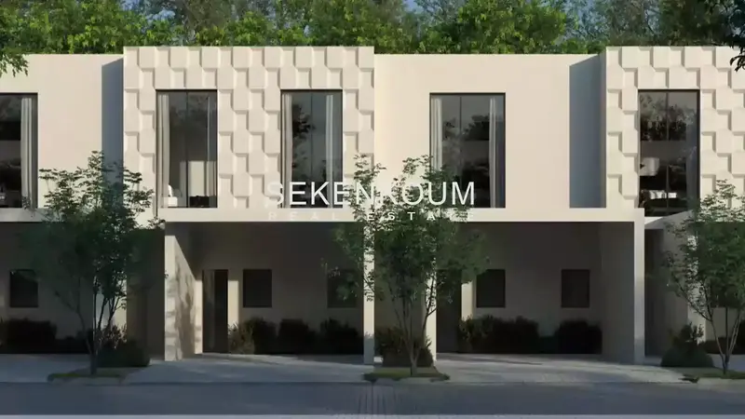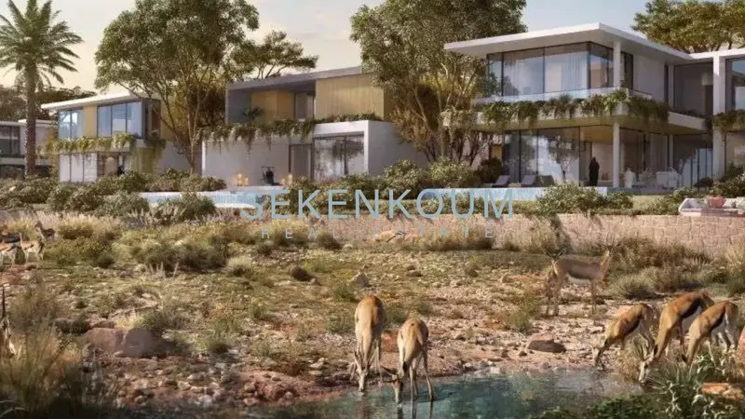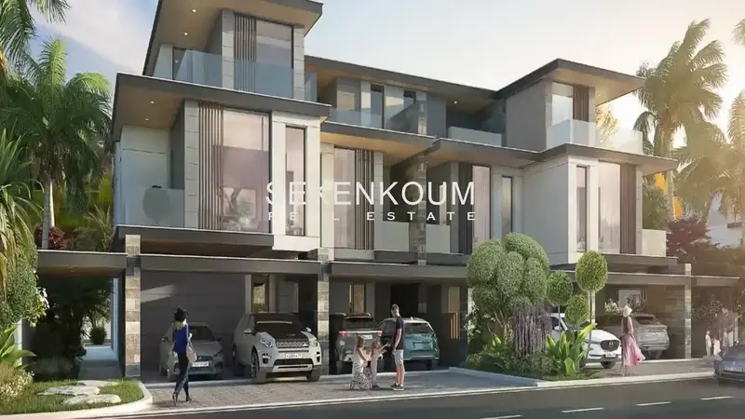Studio, 1,2 and 3 Bedroom Apartment at city of arabia
Azizi Milan at City of Arabia is a stylish new residential project in Dubai by Azizi Developments. It blends Italian design with modern UAE living and offers studios, as well as 1, 2, and 3-bedroom apartments. The community will feature several high-rise towers, ranging from 25 to 42 floors, each with multiple podium levels full of leisure and entertainment options.
Living here is more than just having a home — it’s about enjoying a high-quality lifestyle with comfort, culture, and modern features. From the building’s exterior to its interior details, everything reflects the charm and elegance of Milan, creating a beautiful and thoughtfully designed space for residents.
Milan’s rich fashion heritage meets Dubai’s fast-paced energy in this one-of-a-kind project. Every part of the design blends Italian elegance with modern city living. The tall building offers carefully designed homes that are more than just places to live—they create a balanced and stylish lifestyle. Each space has its own story to tell, filled with thoughtful details and beautiful moments. The developers created this project to inspire and deeply connect with its residents.
City of Arabia offers a modern and high-quality lifestyle, perfect for those looking for comfortable and exceptional living. Located near Sheikh Mohammed Bin Zayed Road and close to Sheikh Zayed Bin Hamdan Street, it provides easy access to many important places in Dubai. Popular attractions like IMG Worlds of Adventure and Global Village are nearby, and both Dubai International Airport and Al Maktoum International Airport are within easy reach.
Thanks to its central location, residents can easily travel to key areas such as Business Bay, Dubai Silicon Oasis, and Palm Jumeirah. Living here means staying connected to the city’s best opportunities, while enjoying a lifestyle full of energy, convenience, and excitement.
In the arts and culture district, residents can enjoy art exhibitions, live music, and fun workshops that encourage creativity and self-expression. Ambitious businesspeople thrive in the Business District, which features modern shared workspaces, high-speed internet, and stylish event venues. From trendy fashion stores to peaceful scented gardens, every part of the community is designed to inspire creativity, build connections, and spark new ideas.
The design of the building focuses on overall well-being, showing special attention to comfort and healthy living. The Podium Urban Retreat stands out with its sparkling pools, peaceful fountains, and shaded cabanas, all located between the buildings. The Wellness District includes areas for yoga, walking paths, beautiful gardens, and BBQ spots where residents can relax and enjoy meals in the evening sun. There are also play areas for kids, hangout zones for teens, and top-quality sports facilities—making it a great place for families of all ages.
