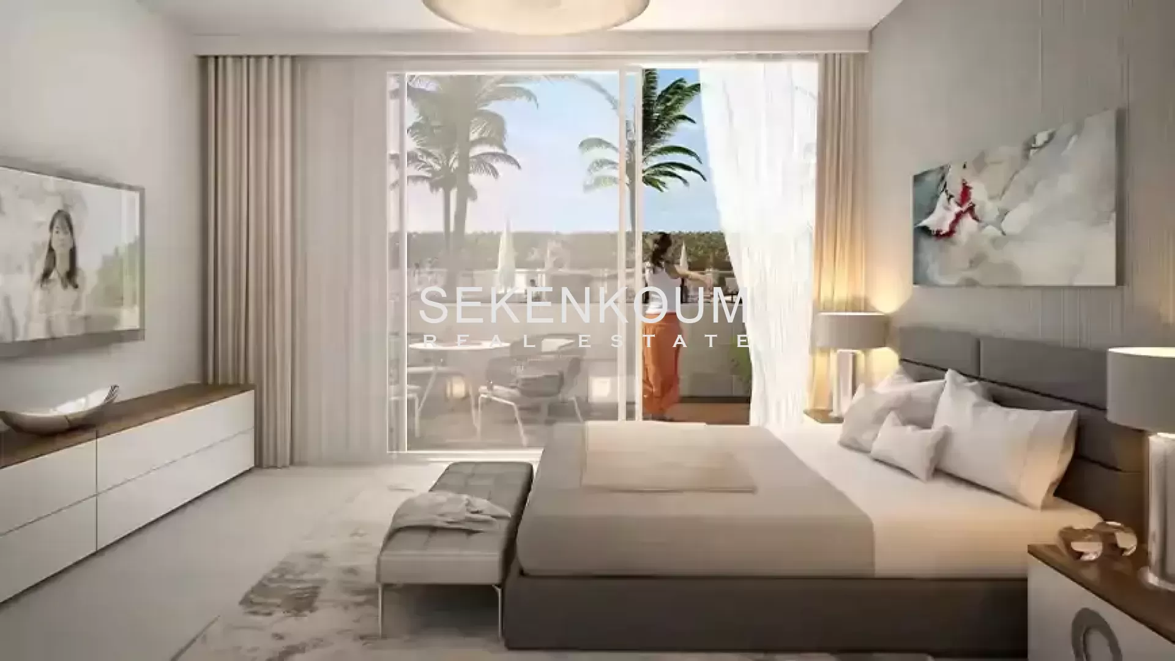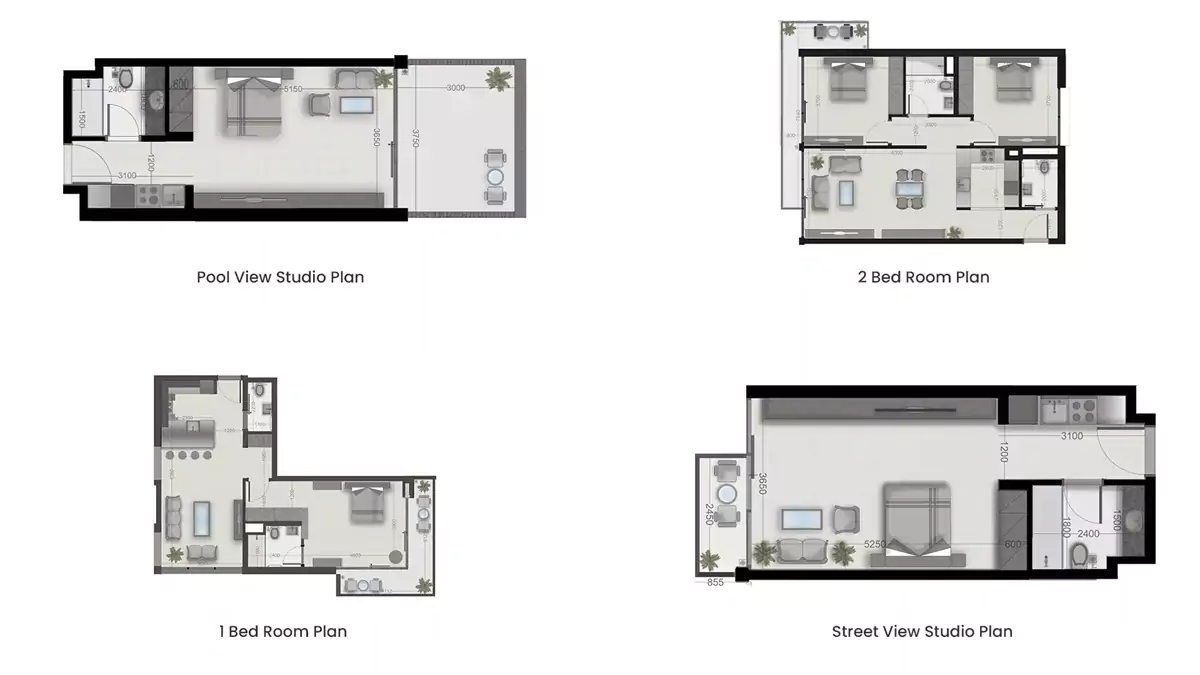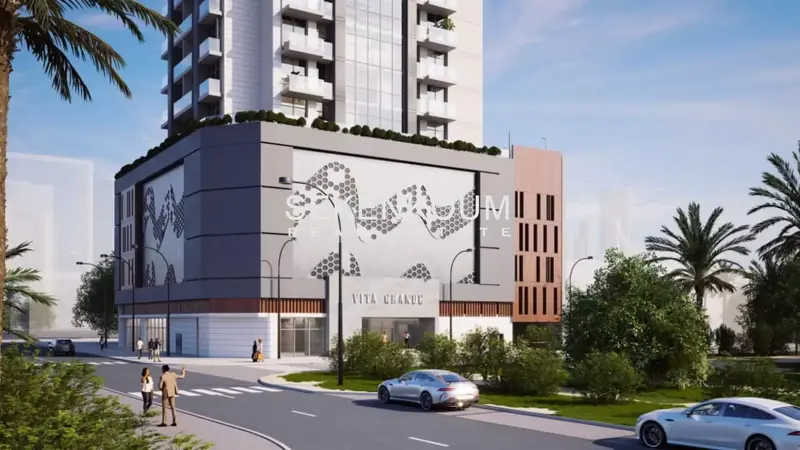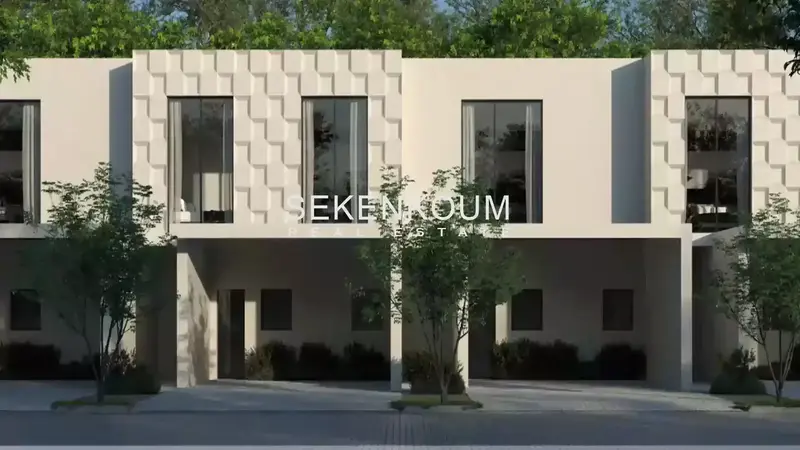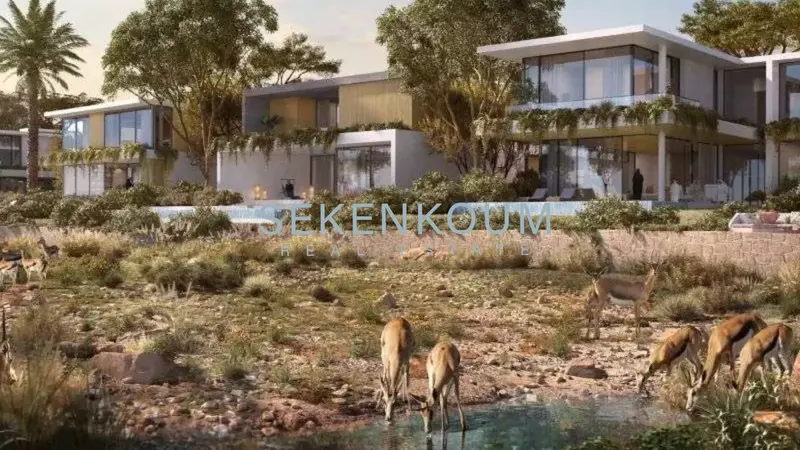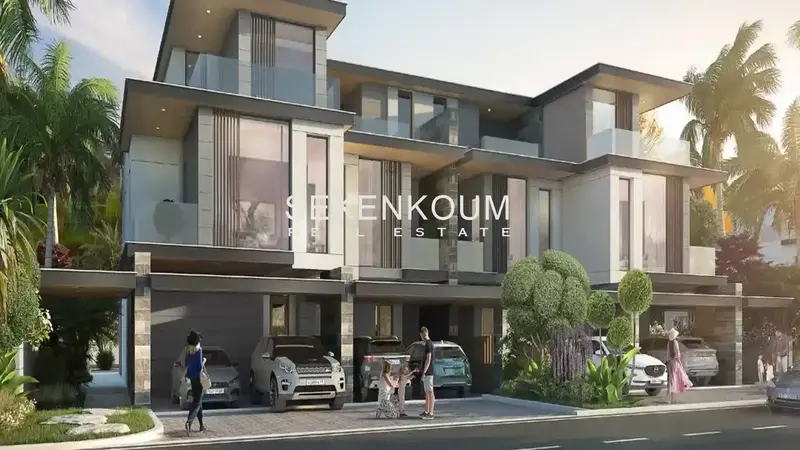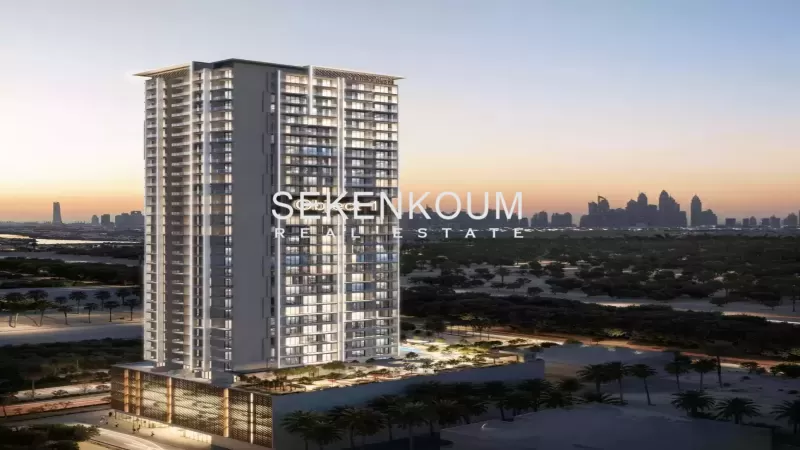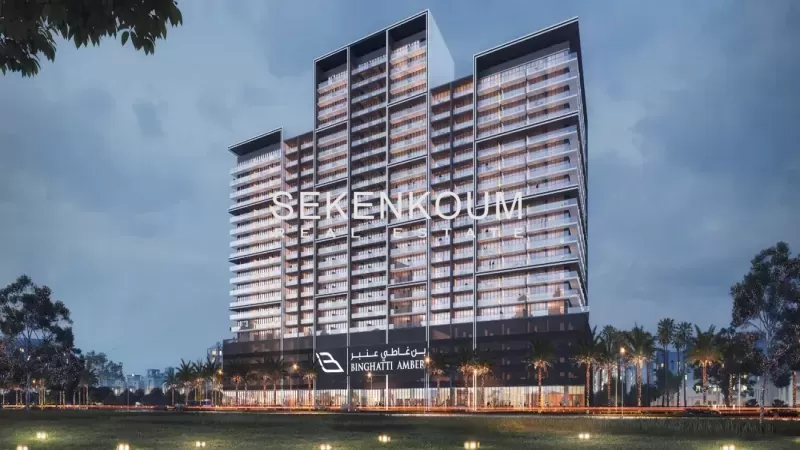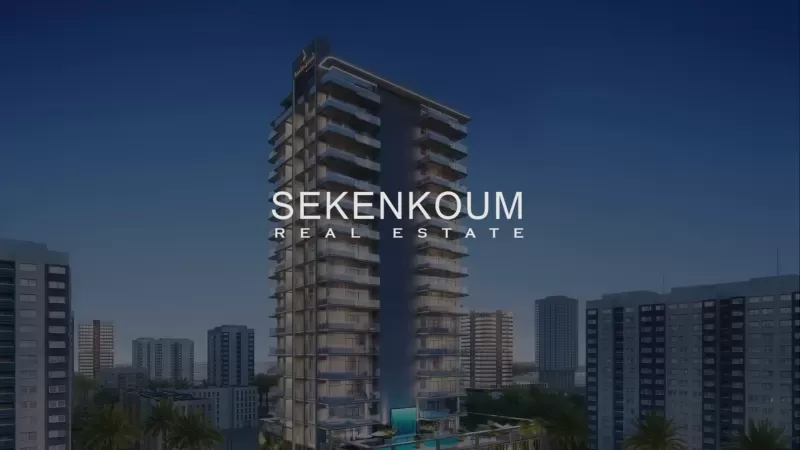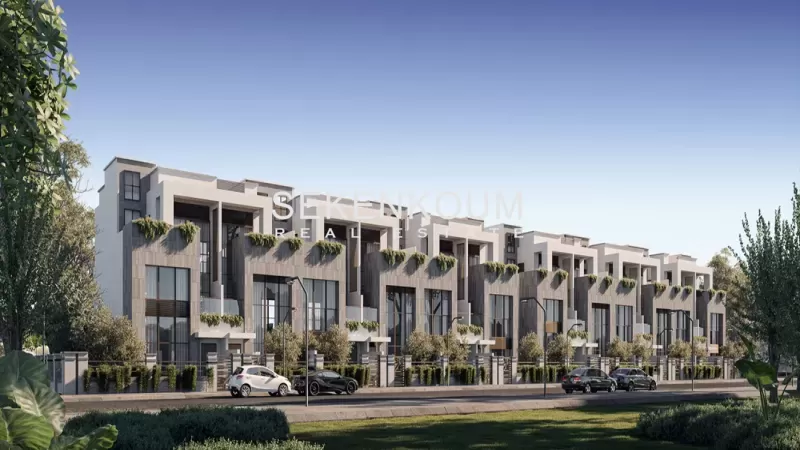Distinctive Architecture with Modern with Traditional Touch
Serenity Lakes 2, developed by Gulf Land Property Developers, is situated just a short distance from major areas in Dubai. With 105 elegantly designed apartments enriched with unique features, it stands out from competitors in terms of quality, spacious living, and exceptional attributes.
Serenity Lakes 2 has different types of homes – comfortable studios, big 1-bedroom apartments, and even exceptional 3-bedroom apartments. We've made sure that everything you need is super close by. You're just a quick 15-minute drive from remarkable spots like the Marina, the famous Burj Al Arab, Palm Jumeirah, and the ultimate shopping haven, the Mall of the Emirates. And even Circle Mall JVC and Al Khail Road are practically your next-door neighbors.
- Family-friendly living at its best!
- Schools and nurseries in Jumeirah Village Circle
- A fitness-focused hub
- High-class amenities
- Proximity to key points around Dubai
- Natural Ambience that keeps you close to nature
- Get more for your money
- Free-hold community
- In the heart of it all
It is designed with the floor-to-ceiling option, which allows natural light to pass through the development without compromising privacy and design. With its distinctive architecture, it contrasts the modern element through its traditional touch.
In addition, it is near to various schools and institutions providing world-class educational facilities. One can also access its nearby connectivity to the various key points of interest including Dubai Marina, Palm Jumeirah, and Mall of Emirates while living close to Downtown Dubai and Dubai International Airport.
Key Highlights
- High-end luxury facilities
- Generous outside arena
- Round-the-clock security
- Stunning views of Dubai’s skylines
