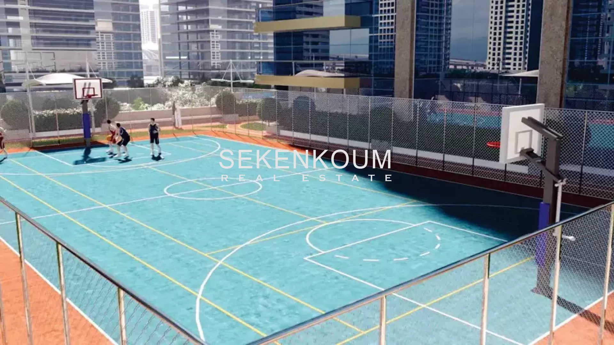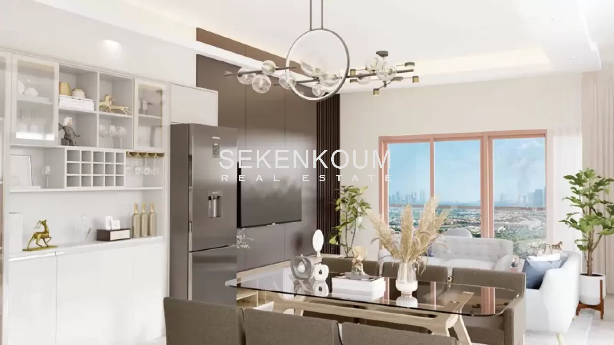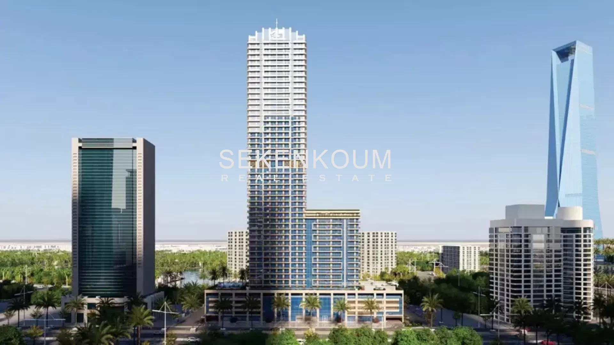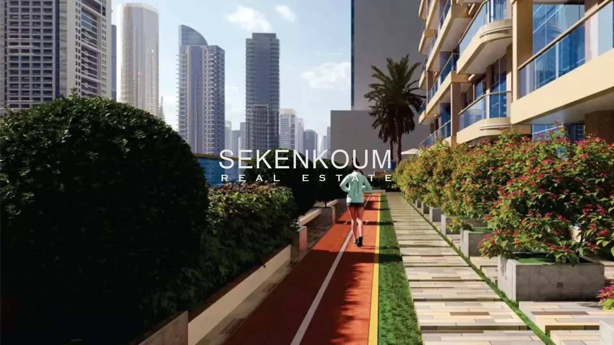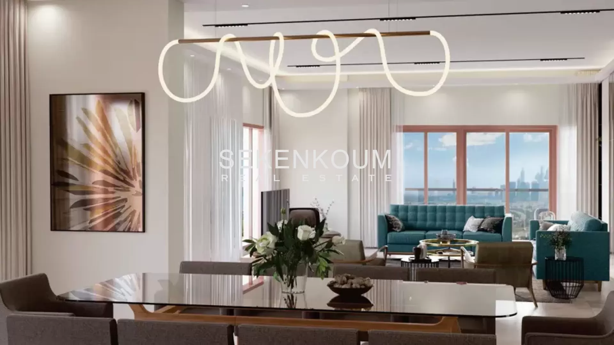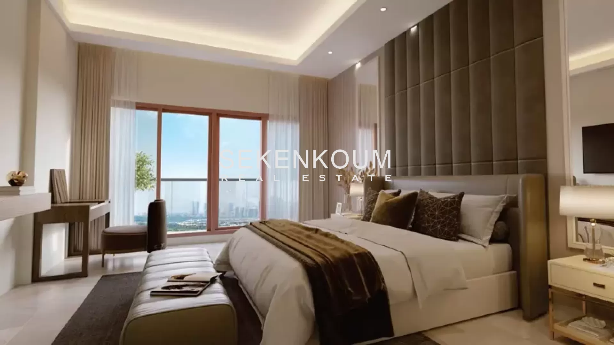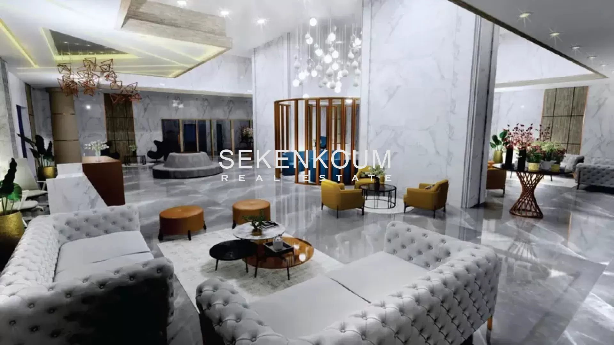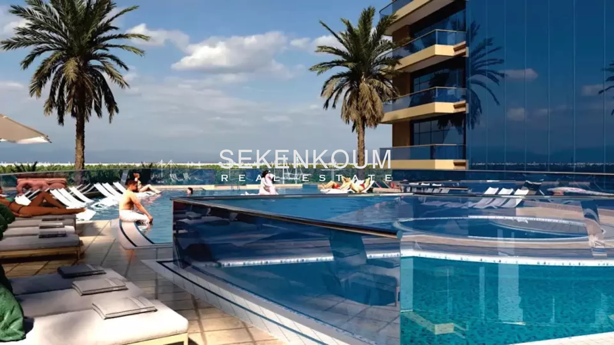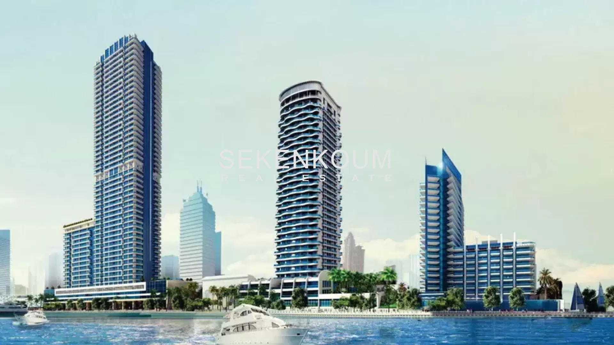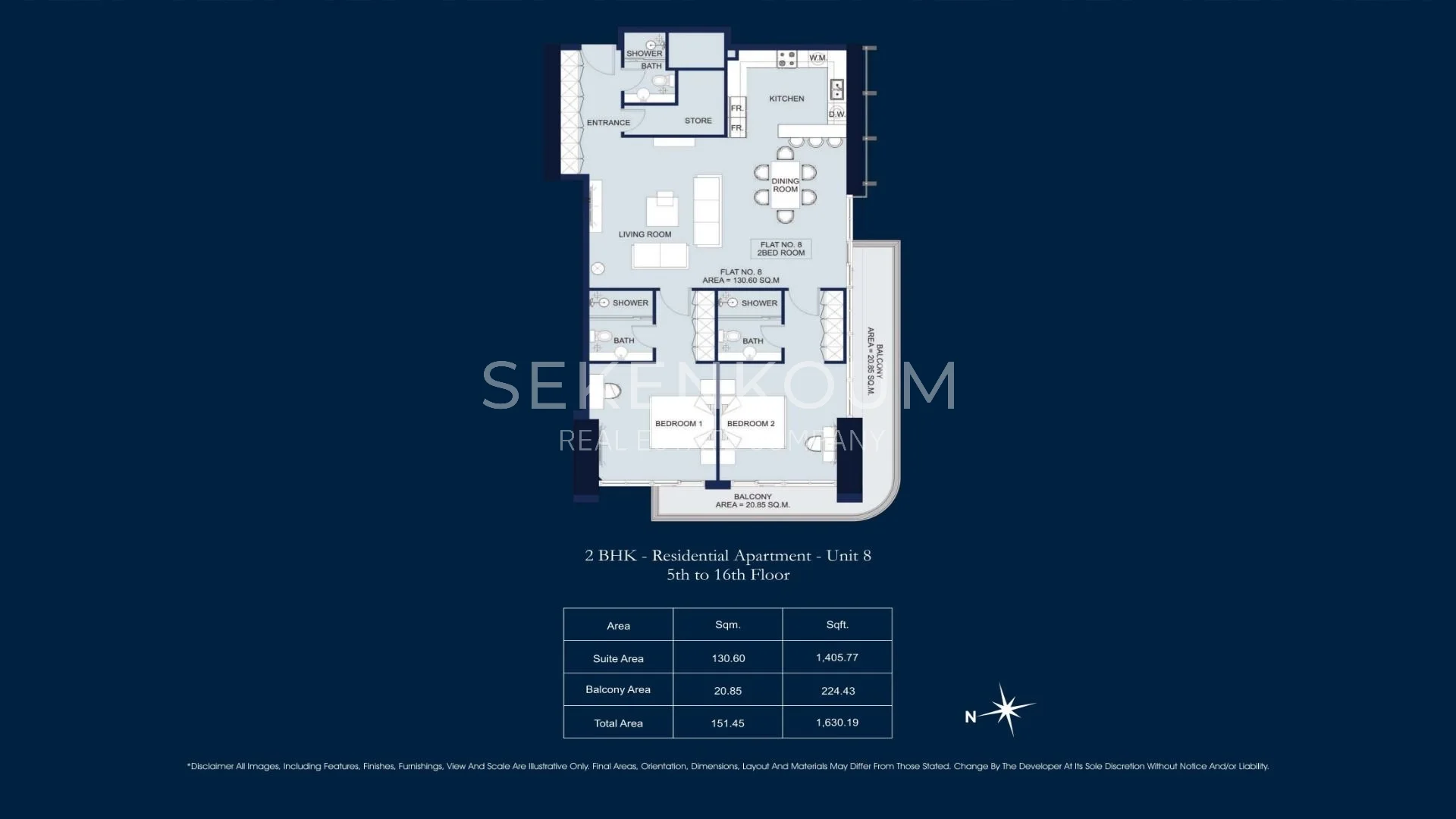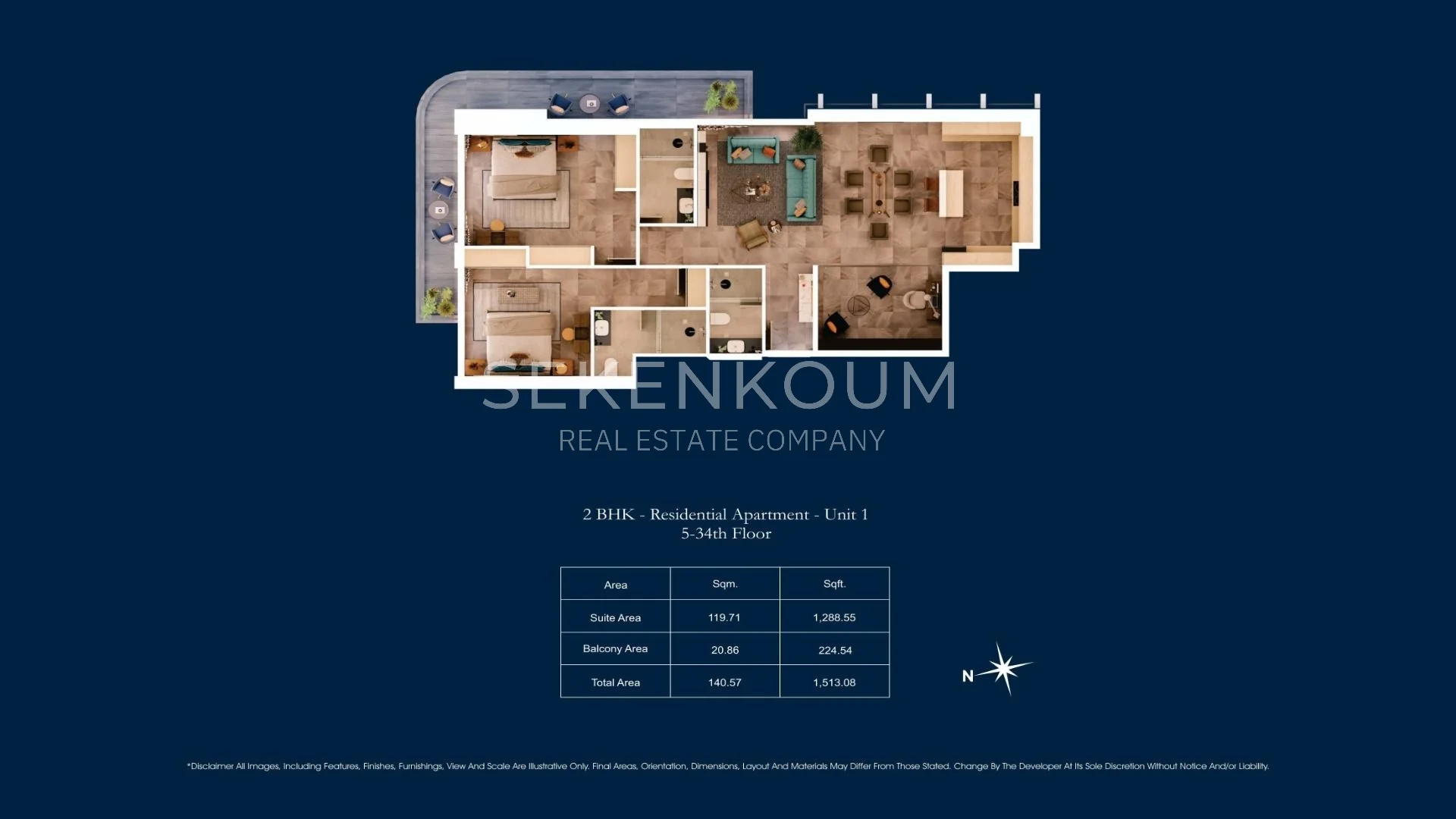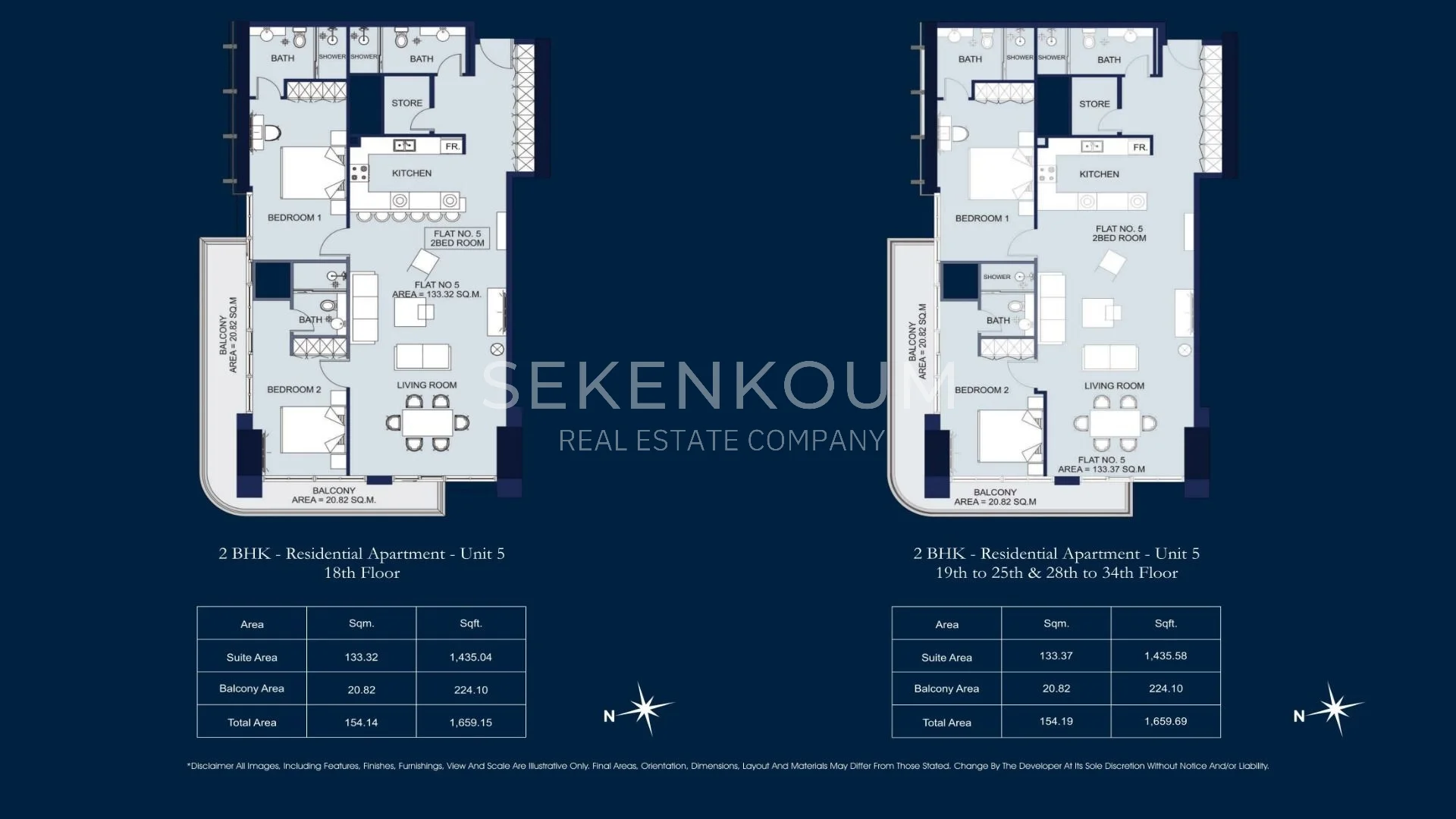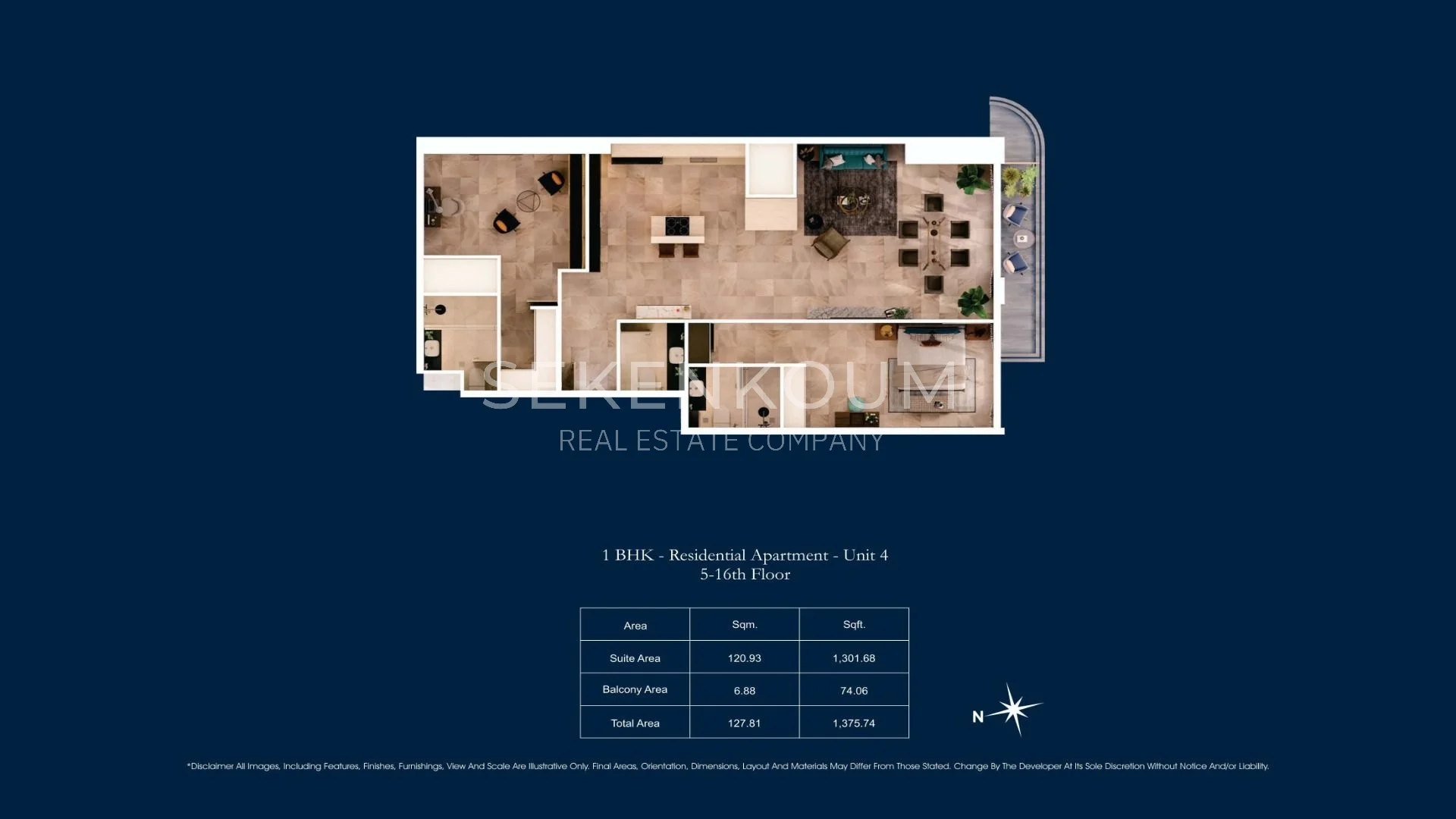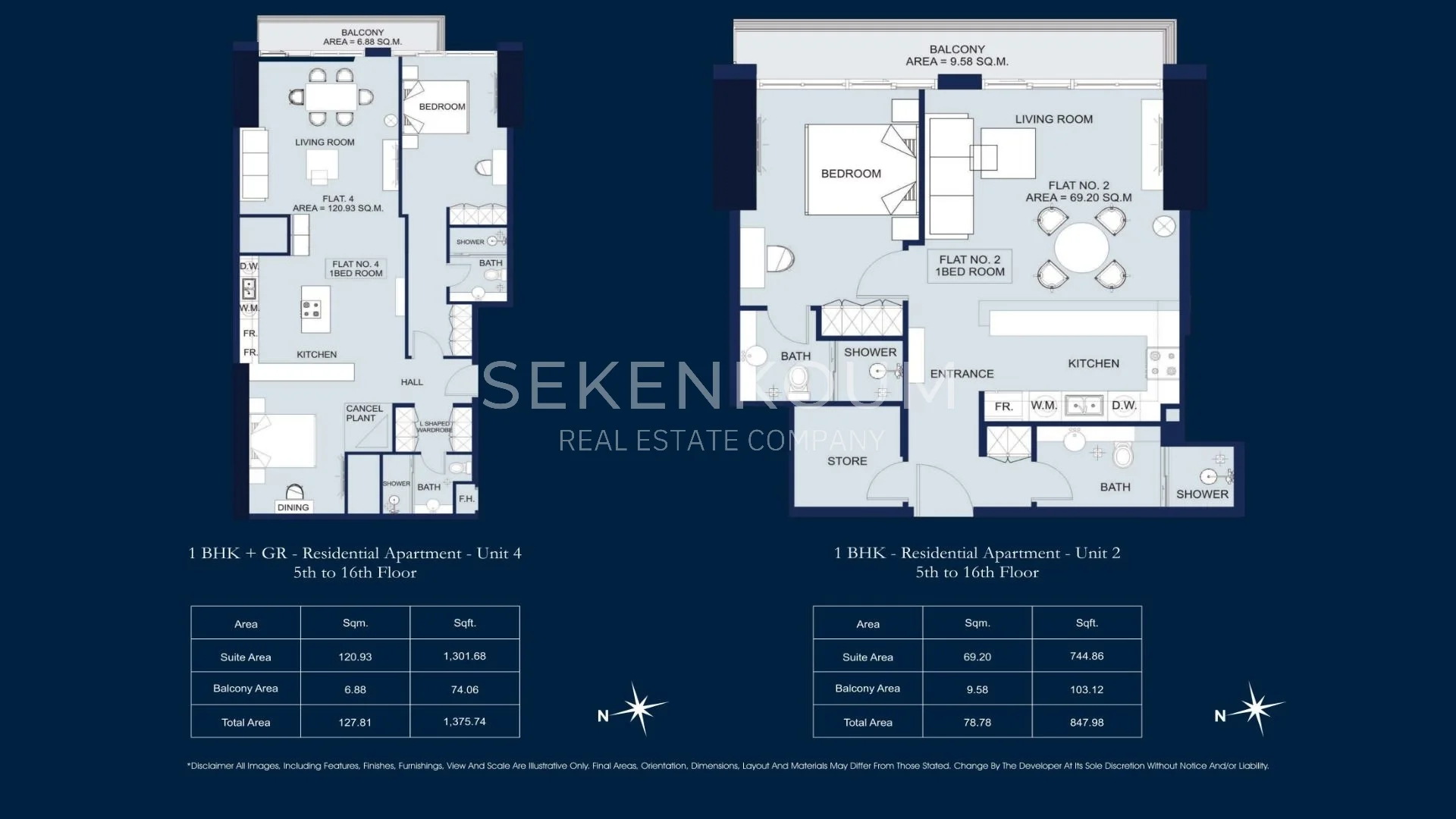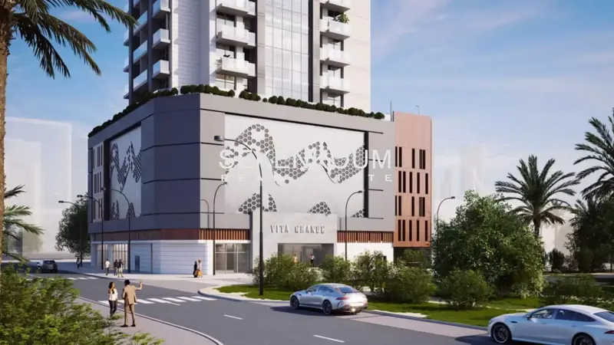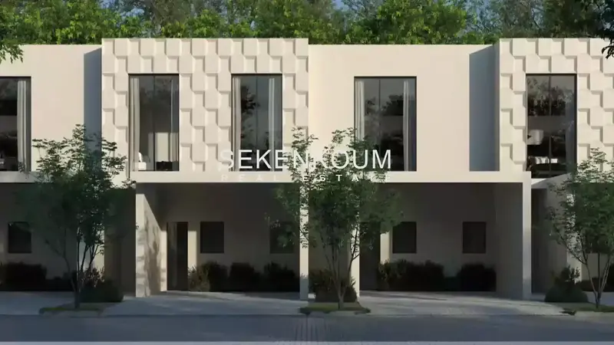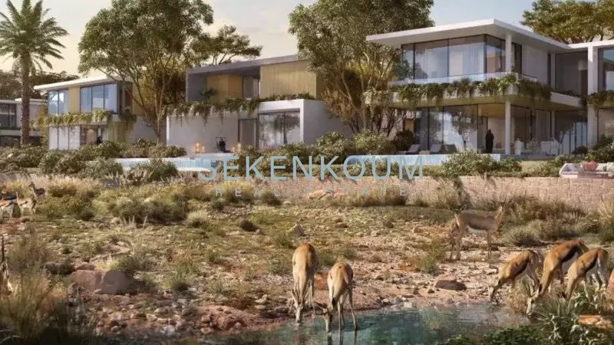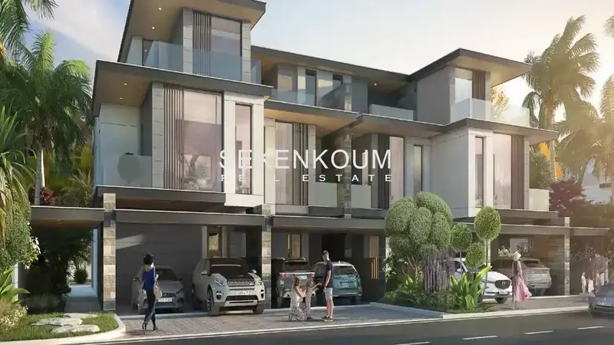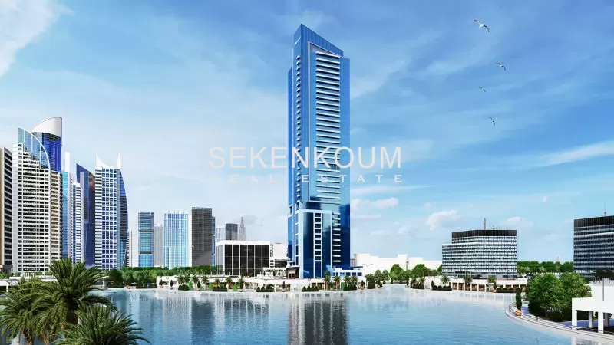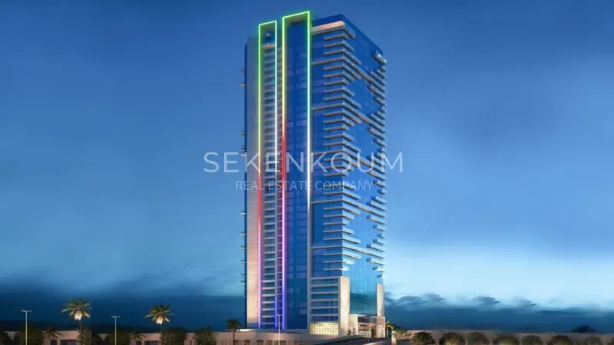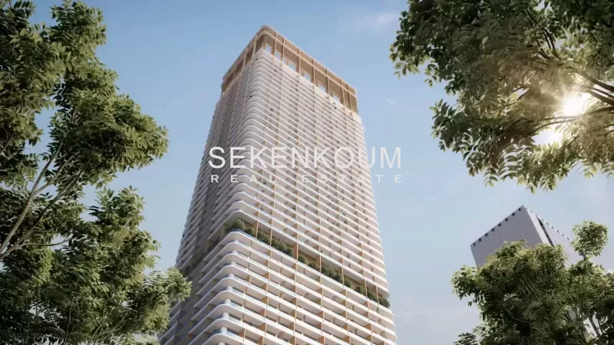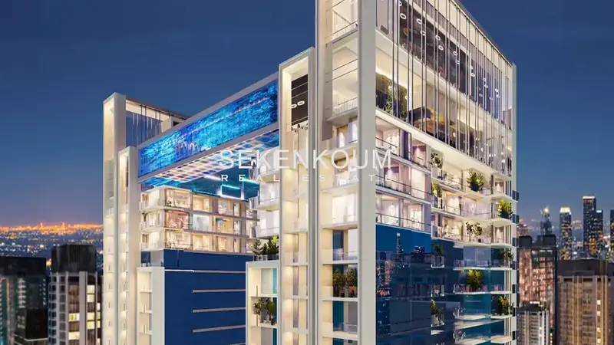Luxury Apartments in Developing Jumeirah Lake Towers, Dubai
The complex with various types of apartments for sale is situated in Jumeirah Lake Towers, and provides unparalleled views Uptown Dubai
The complex is situated in Jumeirah Lake Towers (JLT), Dubai. JLT, a developing district located across the world-class Dubai Marina and offering a range of services, has evolved into a perfect residential community for families and people seeking to live in an area surrounded by a panoramic waterfront promenade and spectacular surroundings. JLT also features retail stores and offices, as well as a variety of dining and shopping options, leisure and entertainment opportunities.
The area is about 10 minutes from Dubai Marina, 15 minutes from Jumeirah Beach Residence, 20 minutes from Dubai Downtown, and 25 minutes from Dubai International Airport.
Distance to Amenities
- Distance to the Center: 4 km
- Distance to the Beach: 1.5 km
- Distance to the Airports: 26 km/34 km
- Distance to the Shops: 500 m
Features of Luxury Apartments in Dubai
The complex consists of two buildings with 14 and 48 stories, respectively, and offers residents a total of 470 units: 1-, 2-, 3-, and 4-bedroom apartments.
The complex offers unparalleled views of Uptown Dubai District, Jumeirah Island community, and Ain Dubai. Each of the apartments features spectacular views that are equivalent to luxury, providing a visual feast that one can never tire of.
- Spa
- Camera
- Elevator
- Sauna
- Furniture
- Yoga
- Steam room
- Security
- Playground
- Gym
- Lobby
| Type | Bedroom | Size Square(ft) | Price |
|---|---|---|---|
| Apartment | 1 | 957 | AED 1,741,000 |
| Apartment | 2 | 1474 | AED 2,704,000 |
| Apartment | 4 | 2303 | AED 4,768,000 |
| Apartment | 3 | 2357 | AED 4,884,000 |
