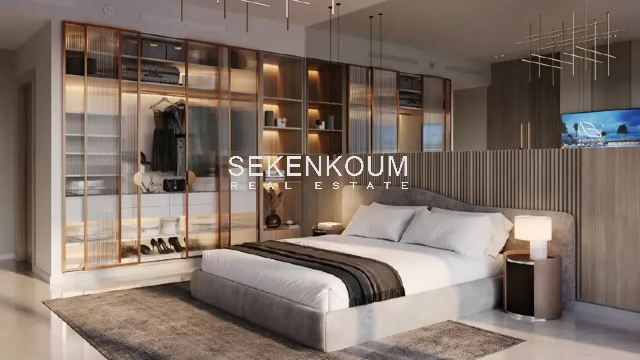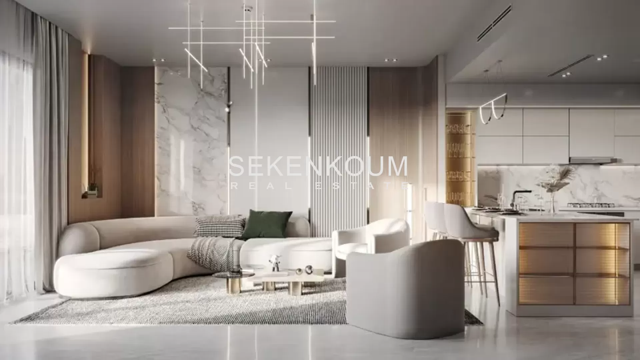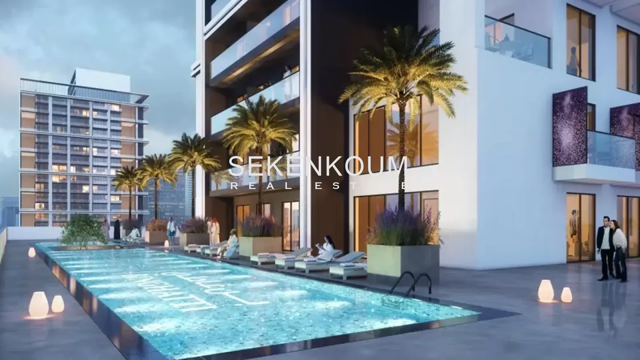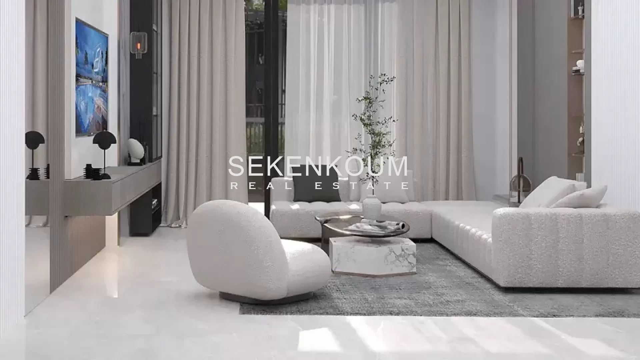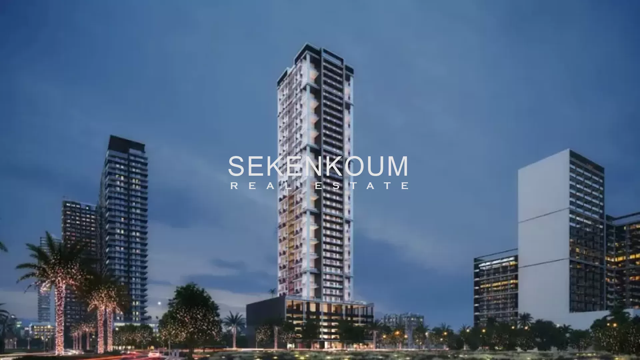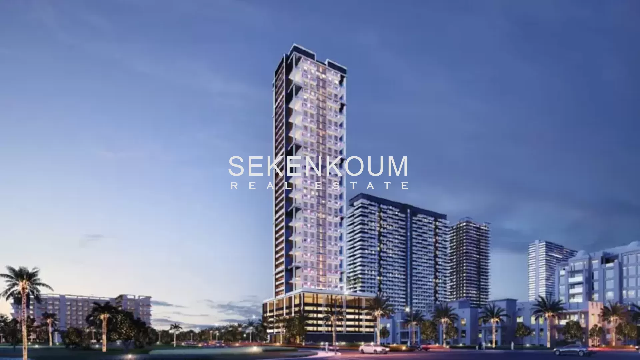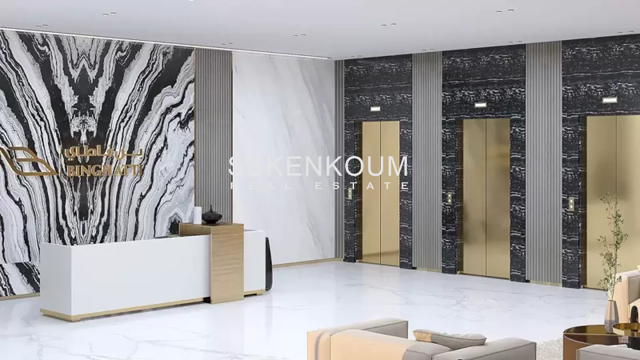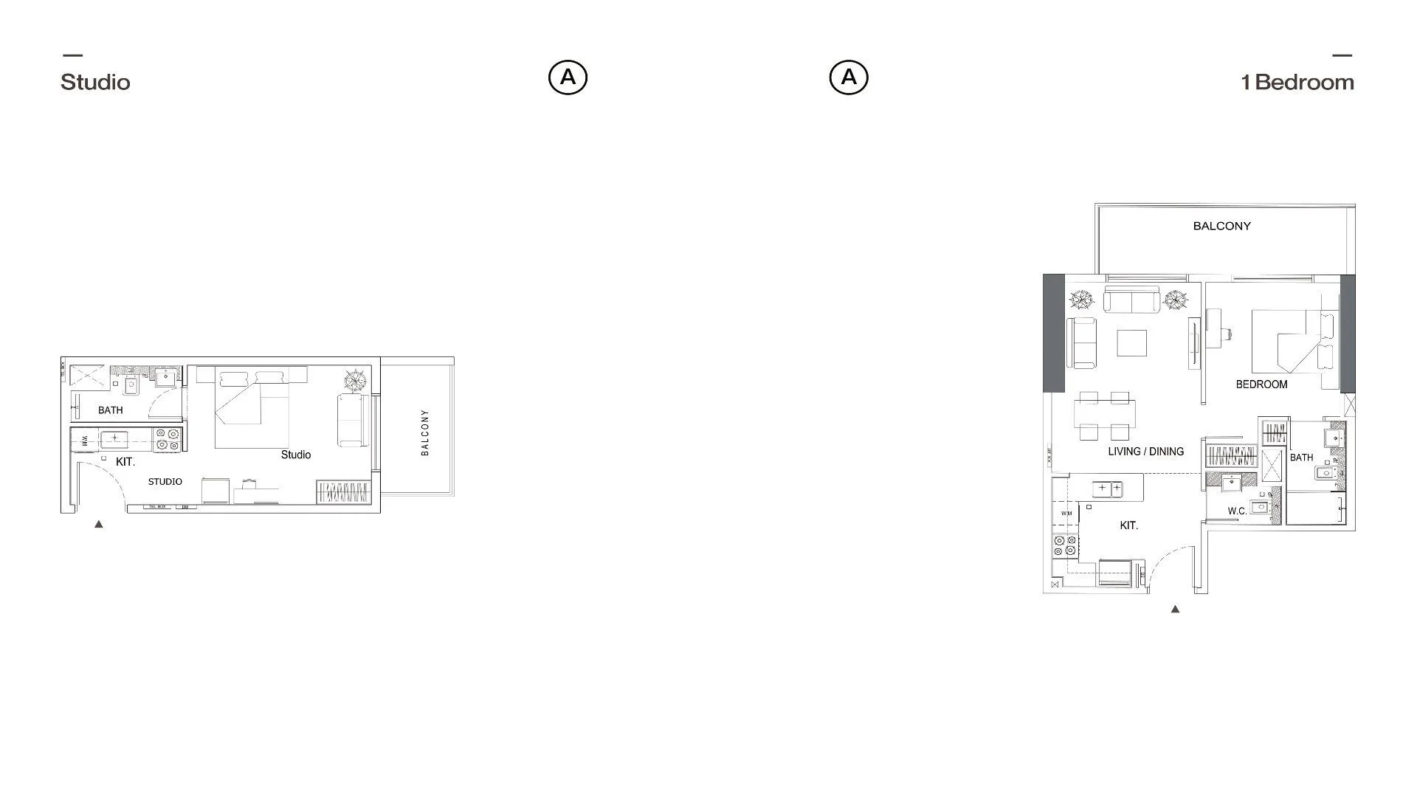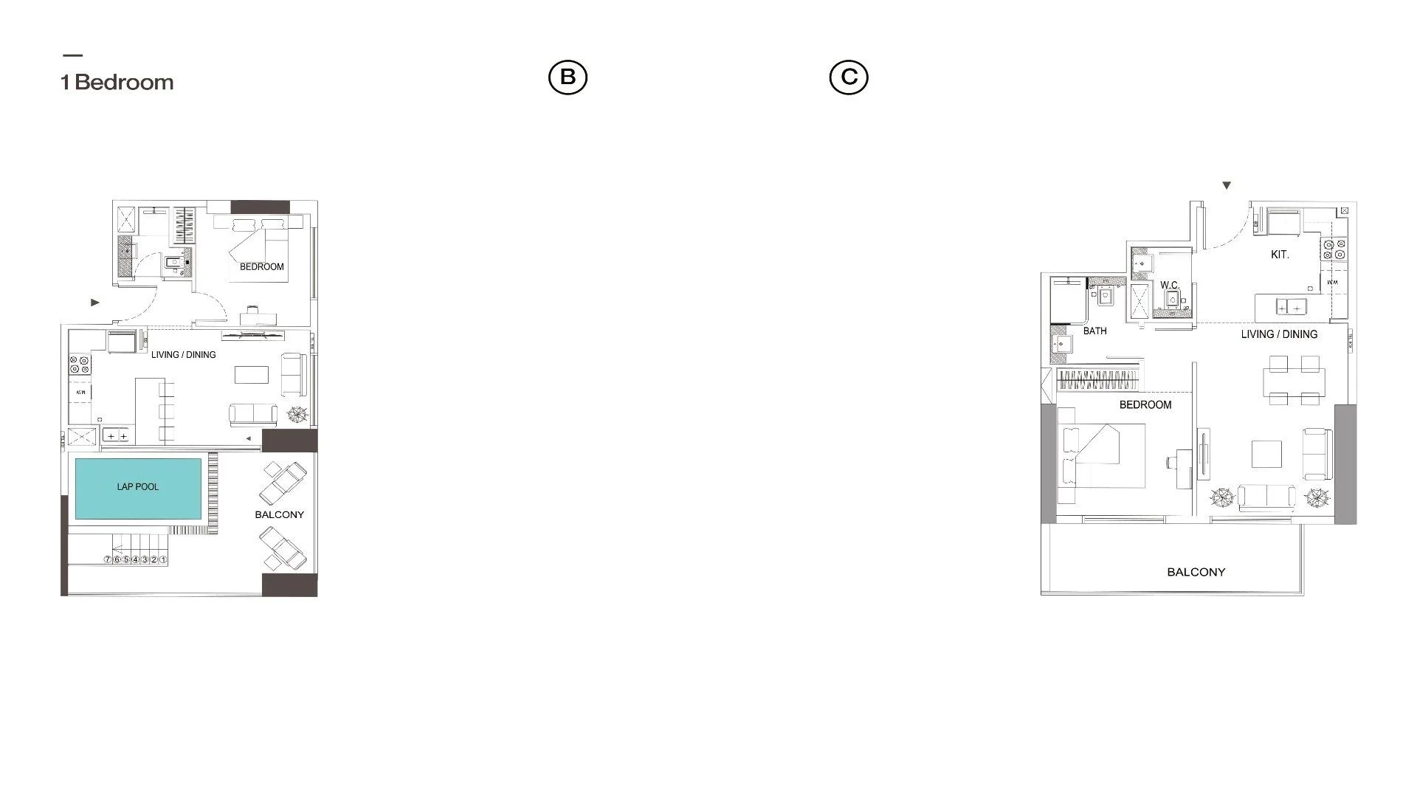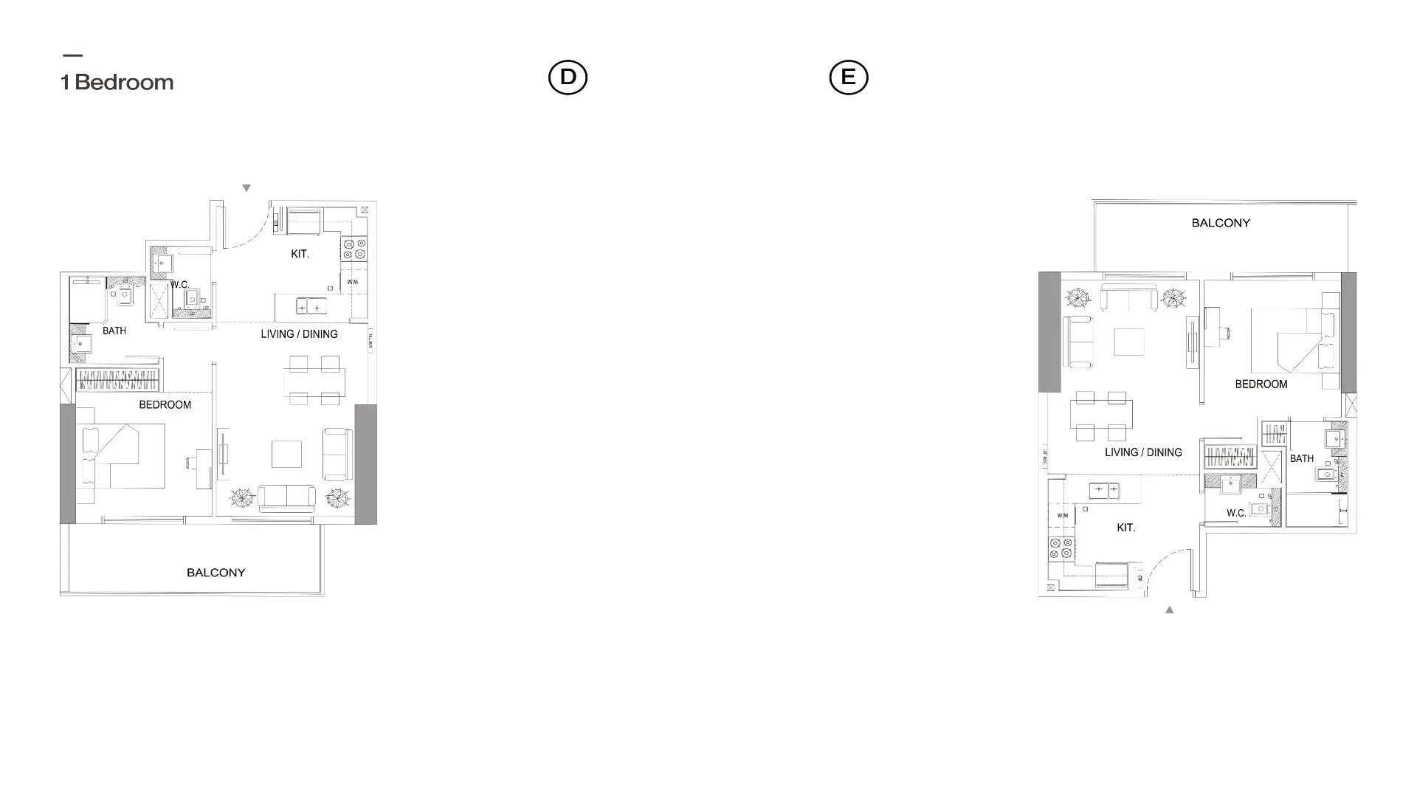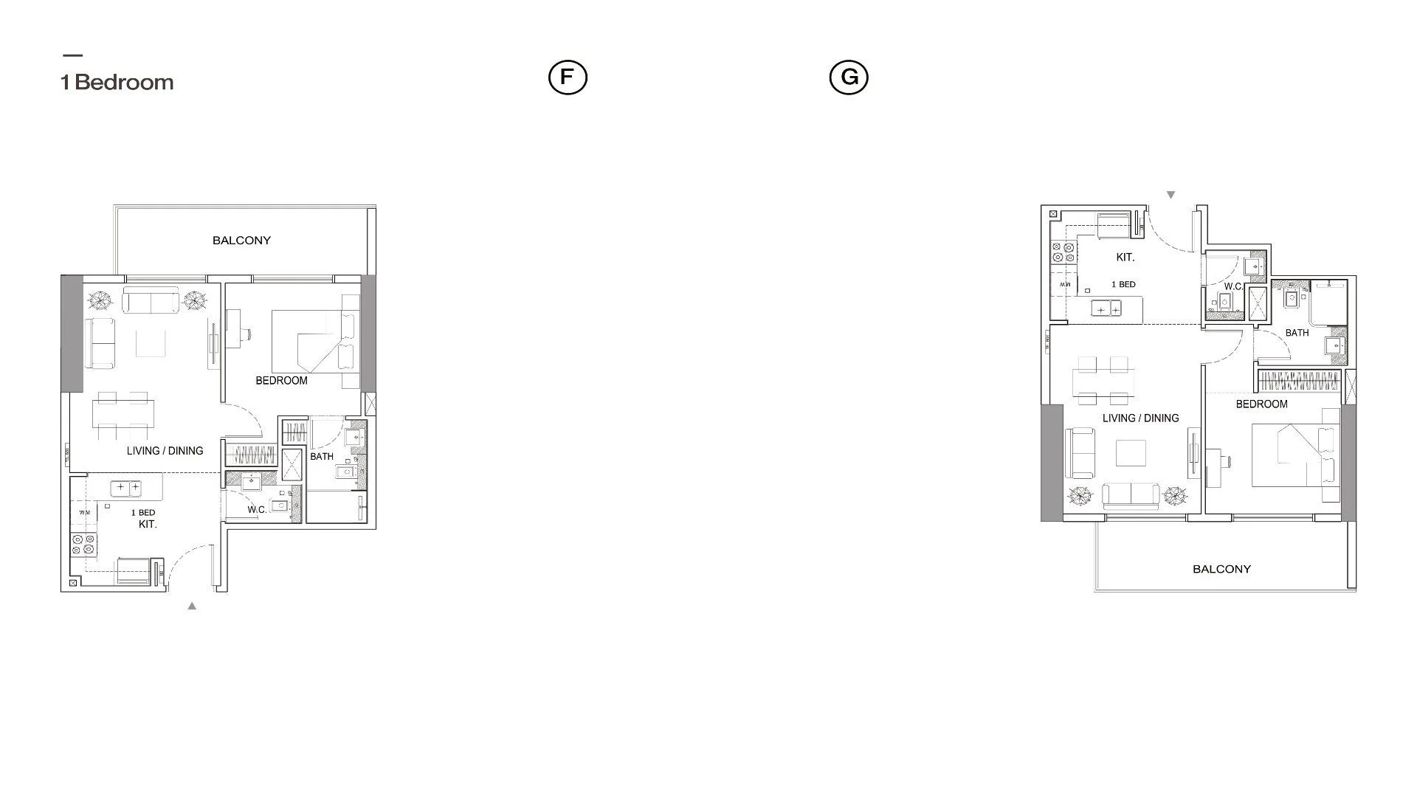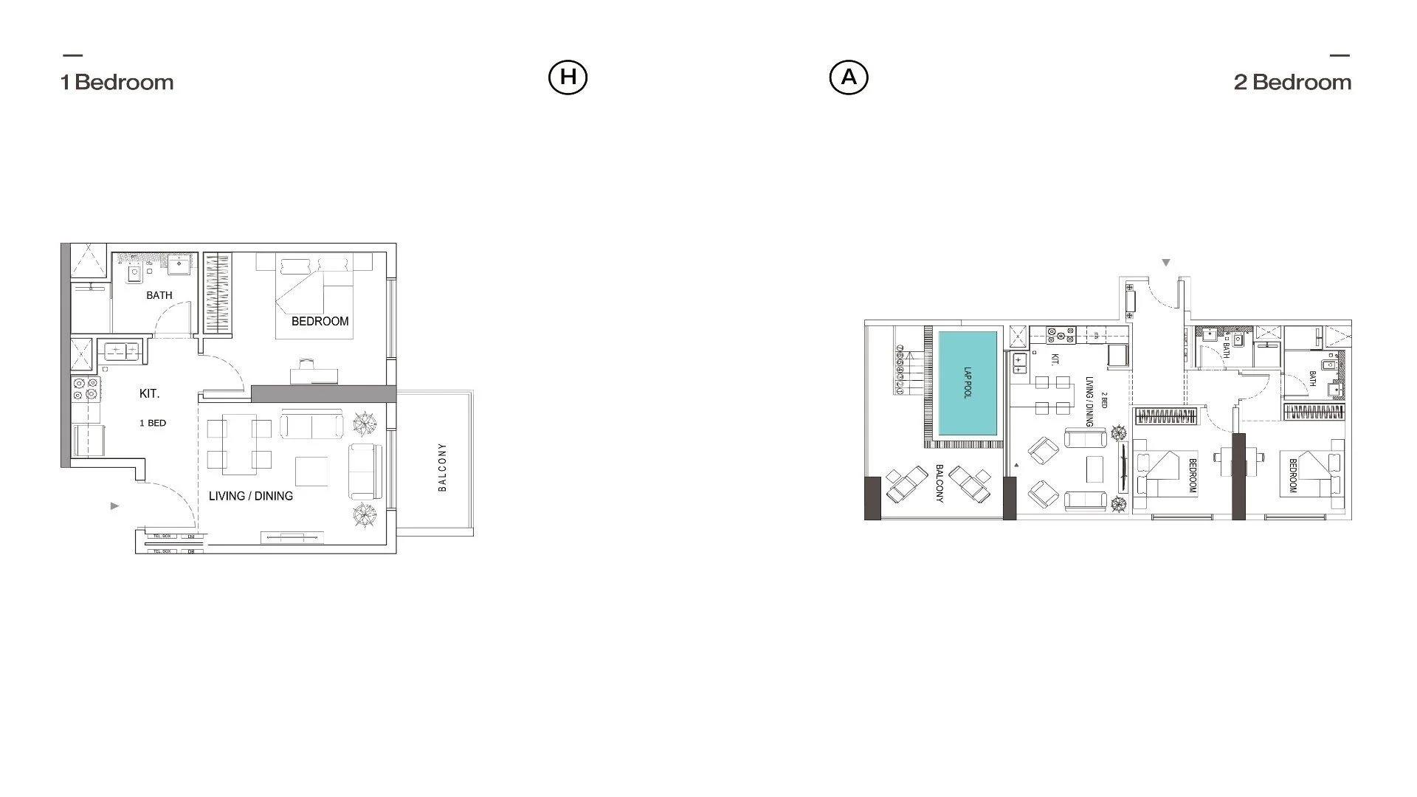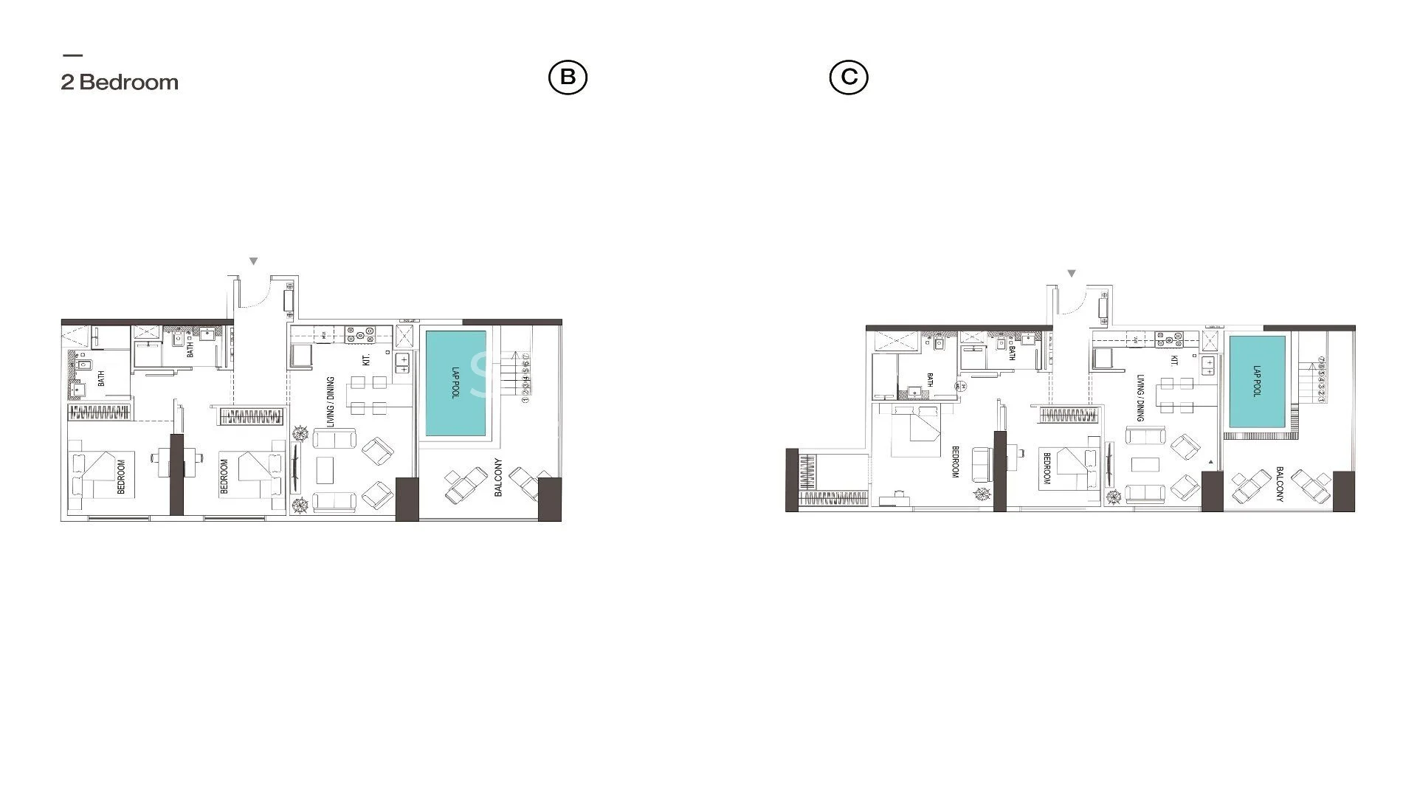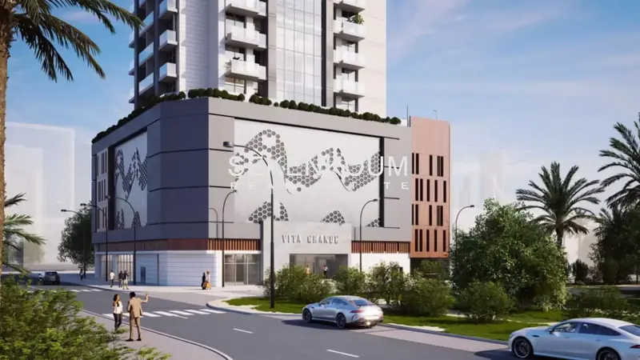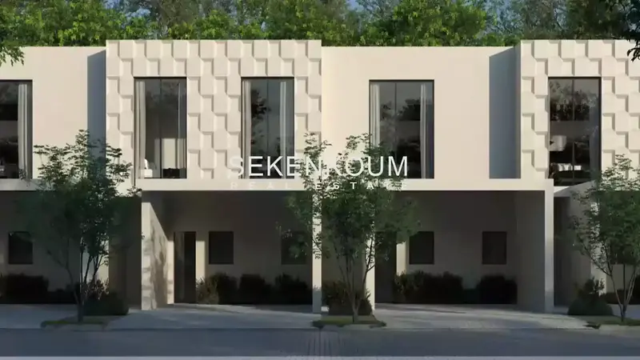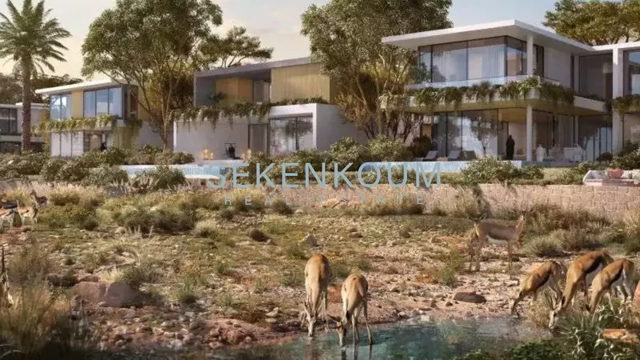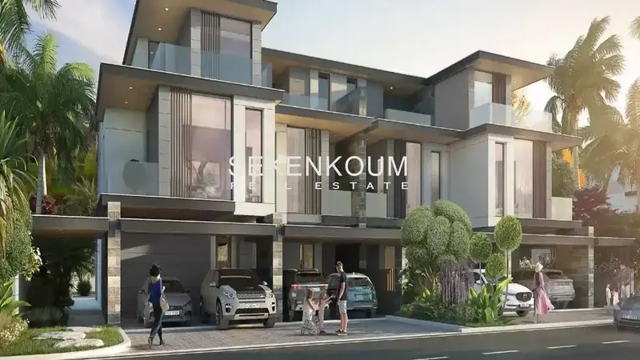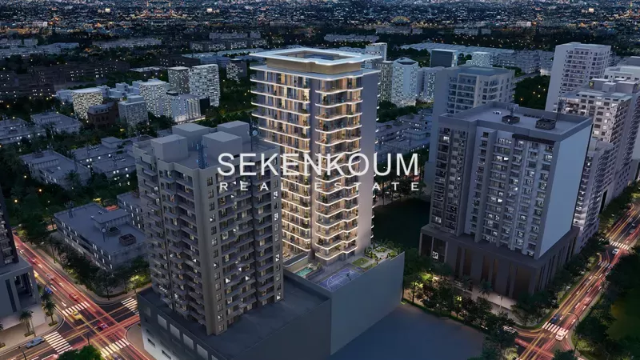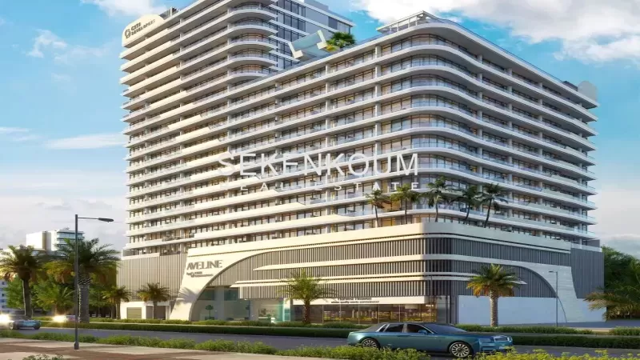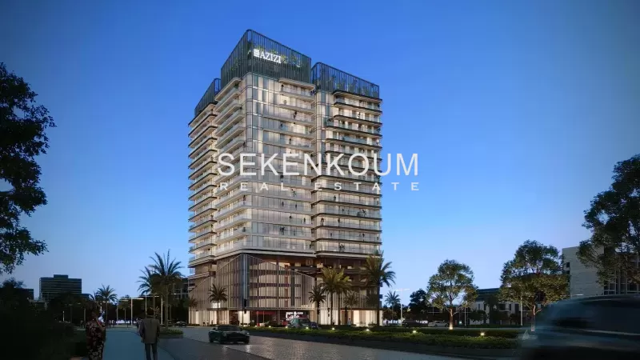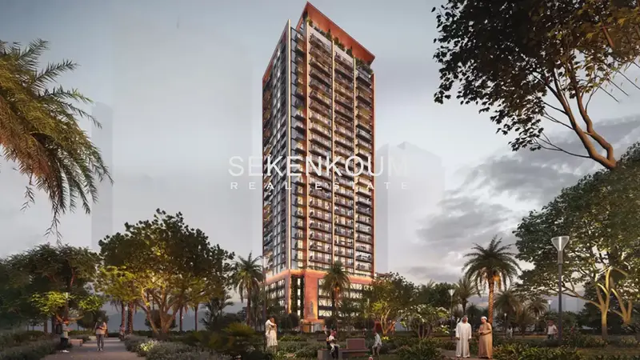Tall apartment project in Jumeirah Village Circle, Dubai
600,000 AED
Starting Price from
Studio, 1 & 2
Beds
Available Units
312
Area from (sq. ft.)
Its developed infrastructure means residents face no shortage of amenities as many cafes, restaurants, and schools can be found nearby. Those who prefer to simply browse shops as opposed to exploring the city are in luck as one of Dubai's most popular shopping centres, Circle Mall JVC, is just 2.7km away. With several parks in proximity to help visitors escape the busy city life as well, residents never have to travel far to find what they seek.
Distance to amenities
- Distance to the city: 4km
- Distance to the beach: 6km
- Distance to the airport: 23km
- Distance to shopping area: 200m
Apartment Features
Those with a head for heights can enjoy amazing views from the windows and balconies of this thirty-seven-floored apartment project. The studio apartment has one bathroom and one balcony. There are various configurations of both the one and two-bedroomed apartments, all having two bathrooms as well as separate kitchens and living rooms with elegant interiors. Among the property grounds, residents can make use of the pool and gym to stay active and later enjoy a meal in the restaurant. There are shops if any shopping is needed, and there is a garden area where residents can relax and gaze up at the sparkling stars.
Property Details
City :
Dubai
To city :
4 KM
To airport :
23 KM
Delivery date :
September 2024
Total floor :
37
District :
Jumeirah Village Circle
To beach :
6 KM
To shopping :
200 M
Property Amenities
- Parking garage
- Restaurant
- Playground
- Garden
- Lobby
- Barbecue
- Pool
- Gym
- Shops
Payment Plan
